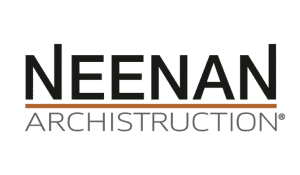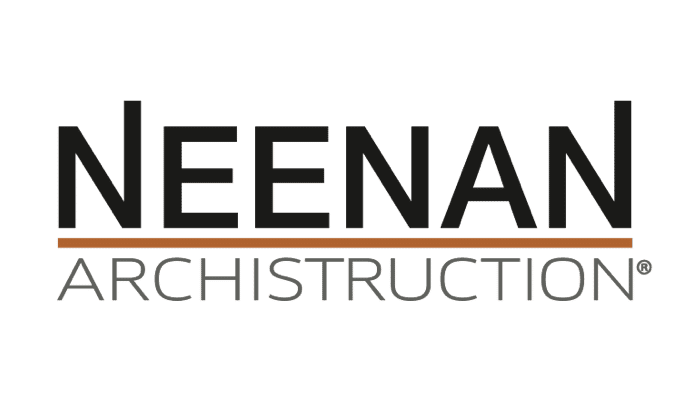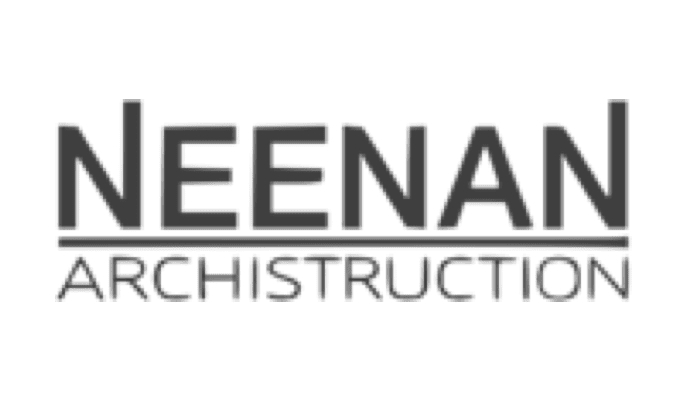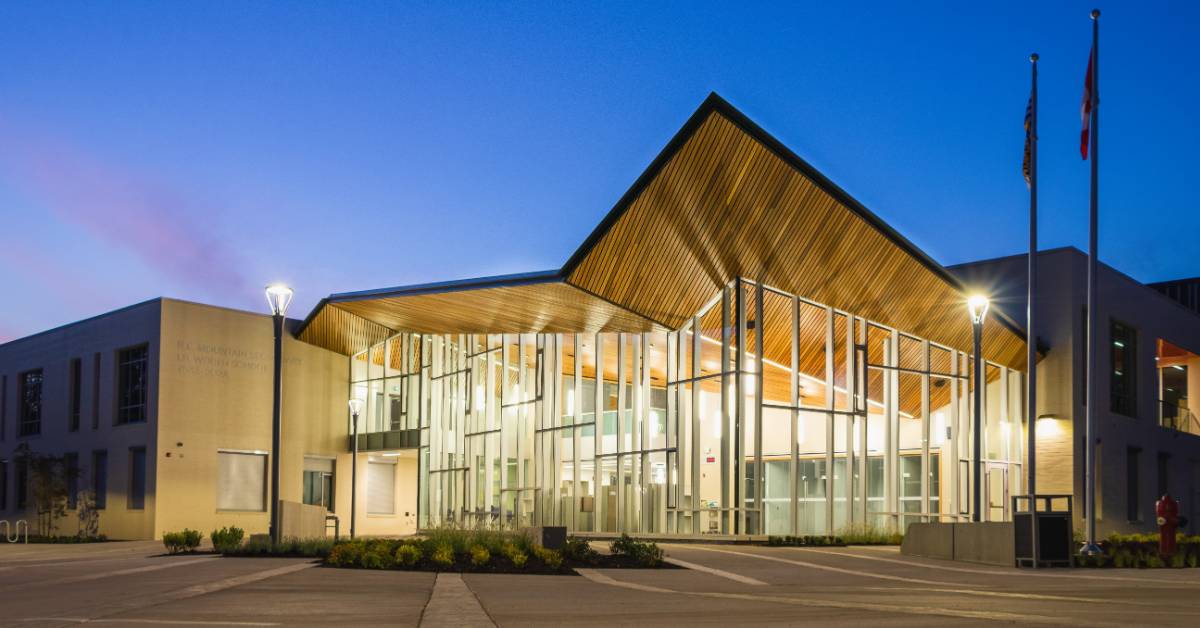
Modern Concepts in School Design
School Design Architecture for the Modern Era
Architectural design and construction for educational campuses, for primary school, secondary schools, and places of higher learning, can be extraordinarily complex. Not only do these facilities need to accommodate hundreds, if not thousands, of occupants, but they need to do so in a way that inspires curiosity, creativity, and stimulates intellectual growth. It would be simple enough to design and build a cookie-cutter school with identical classrooms, hallways that all look the same, and an uninspired, drab exterior — all across America you will see these schools. While teachers and educational staff are known for doing amazing things with limited resources, why not innovate and adopt some more modern concepts, and incorporate them into the schools of the future?
The Neenan Company would like to explore some of the modern concepts that have been driving school design in the 21st century. These design concepts are breaking new ground in what is possible for our educational system, and open up new horizons for teachers and students alike.
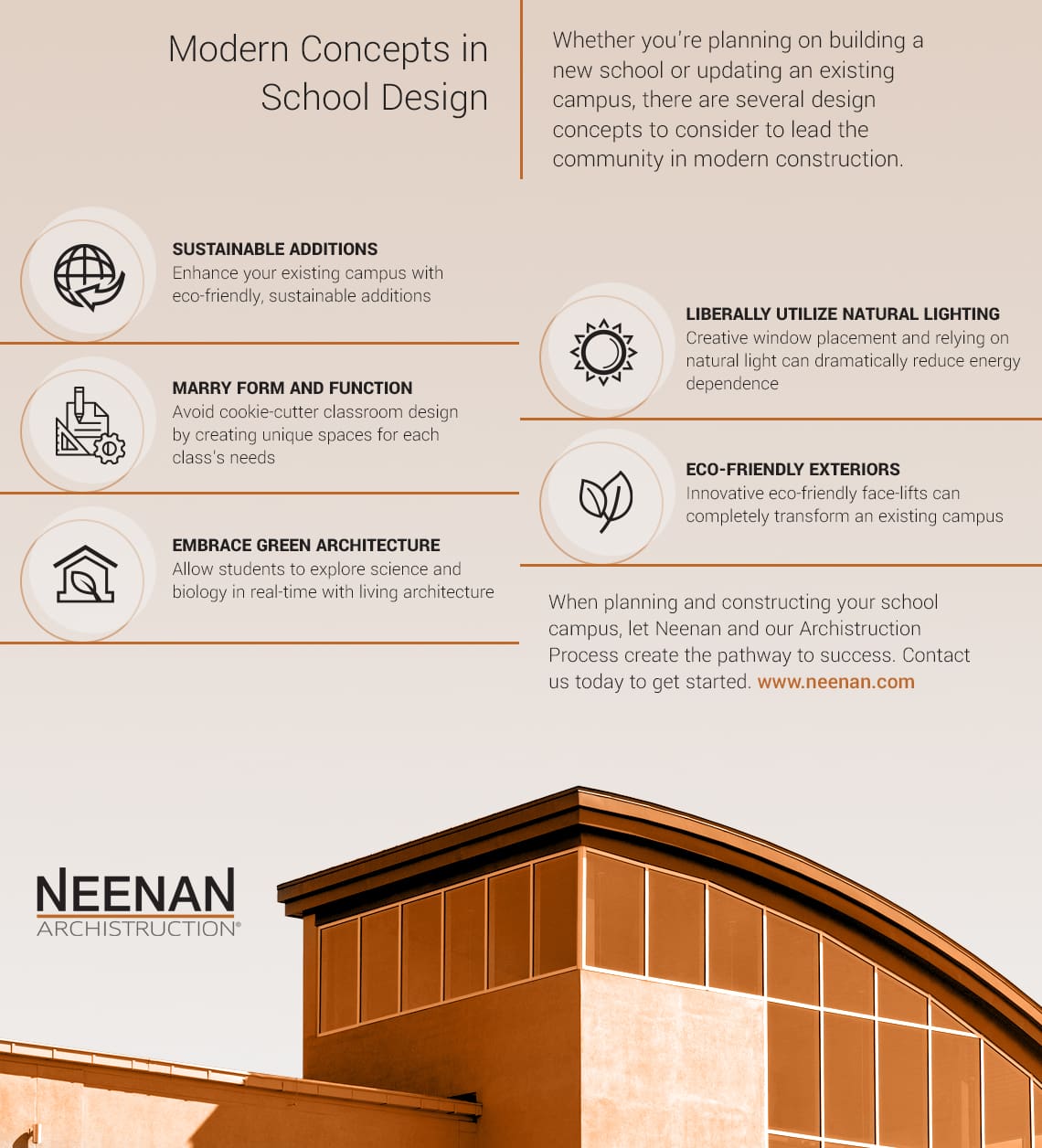 Modern & Sustainable Additions
Modern & Sustainable Additions
Being modern and innovative does not necessarily mean that schools need to abandon their current campuses altogether. What was seen as modern 50 years ago in the field of educational architecture can be antiquated now, and not as suited to effective learning. Rather than bulldoze the past, however, it is possible to rejuvenate outdated schools with modern and sustainable additions.
Some schools have opted to create additions with an exterior made from Kebony wood, which is wood that has been modified at the cellular level to enhance durability, stability, and hardness. This sustainable building material is created using a byproduct from agricultural crop waste called furfuryl alcohol, which is imbued in the wood, resulting in a strong and durable building material that requires very little maintenance. The Gentofte school, located in Denmark, opted for this building material for their newest addition, which includes classrooms for over 100 students, space for after-school activities, and the incorporation of a vertical forest that is able to grow over the Kebony wood, offering a functioning ecosystem of plant, bird, and insect life available for study.
Natural Lighting & Non-Traditional Window Placement
Creative and liberal window placement has proven very effective in modern school design for several reasons. We can’t speak for everyone, but the educational experience during the 1980s and 90s was akin to schooling in a bunker, a concrete block with limited or even no windows or natural light. That environment can be stifling for students and educators alike. Modern school design has begun trending towards creatively placed and large window installations, which provide natural light and save on energy costs.
Utilizing something that is as simple as creative and copious window placement can completely transform a learning facility. The Mesterfjellet school in Larvik, Norway, for example, boasts over 100 windows on one side of their school building alone, including gigantic windows to light the common area and entryway, as well as multiple windows of varying sizes and placements for classrooms. Windows offer a utilitarian, functional, and eco-friendly solution to enhancing a school environment, all the while entertaining artistic ingenuity.
 Non-Uniform Classroom Design
Non-Uniform Classroom Design
A hallmark of superior school design is being able to adapt to any school’s philosophy of education. Uniform classrooms, while requiring minimal effort, do just that — the bare minimum. The bare minimum in regards to facilitating learning has never been effective. Rather than fall back on uniformity, modern school design seeks to create classrooms that instill the teaching philosophy of different educational institutions through their construction.
Take, for example, the Fredrikstad Waldorf school in Norway. The philosophy of Waldorf education, which was developed by Rudolf Steiner in the early 20th century, educates students through holistic methods, and includes very little academic learning in the early years schooling, focusing rather on emotional, social, musical, artistic, and physical education. The classrooms of this particular school are each unique, with playful, colorful designs, some of which are even elevated off of the ground. The school is even seamlessly incorporated into the natural woodlands of the landscape, creating a non-institutional, natural environment conducive to emotional learning.
Striking Exteriors with Eco-Friendly Design
There may be instances where it is not necessary to completely overhaul a school to make it effective as a learning facility. It could be that all that is needed is an inventive facelift that helps to inspire learning and enthusiasm from students, teachers, and parents alike.
This proved effective when implemented to the Helle School in Telemark, Norway (notice a Norweigian trend?) Two separate schools were joined together into a single space via an inventive connecting structure. Making use of flat roofs and mixed materials, including specially treated Kebony wood, stone, metal, and stained glass, transformed the two separate buildings into one modern, inviting, and friendly looking establishment. The eco-friendly materials also assured that very little upkeep would be needed to maintain the structure.
Going All-In with Green Architecture
Some educational facilities have decided to double down on green architecture, and the results are quite stunning. Although it is not a school, Danish clothing brand Jack & Jones created a training facility for their employees. The campus features an entirely living roof covered in vegetation. The structure itself seems built into a hillside like something out of The Lord of the Rings, but features modern structural access crafted from Kebony and including large windows for copious natural light. The natural insulation of the green architecture significantly reduces energy costs, the appeal of the unique design is undeniable.
Neenan Archistruction — Leading the Way in Modern School Design & Architecture
Modern school architecture is an ever-evolving beast. Many concepts are extreme, while others are deceptively simple. Regardless of their complexity, The Neenan Company is always doing research into ways that we can effectively create spaces for educators and students of the modern world. All over the Rocky Mountain region and beyond, we’ve endeavored continuously to innovate in modern school design. We hope this exploration has been enlightening, and we encourage you to contact Neenan today to learn more about how our Archistruction process can optimize the schools in your region!
