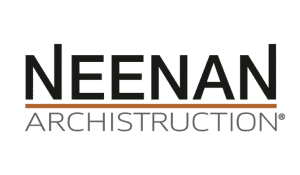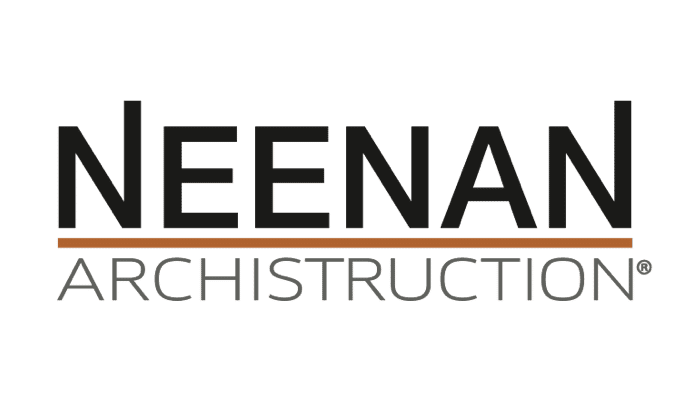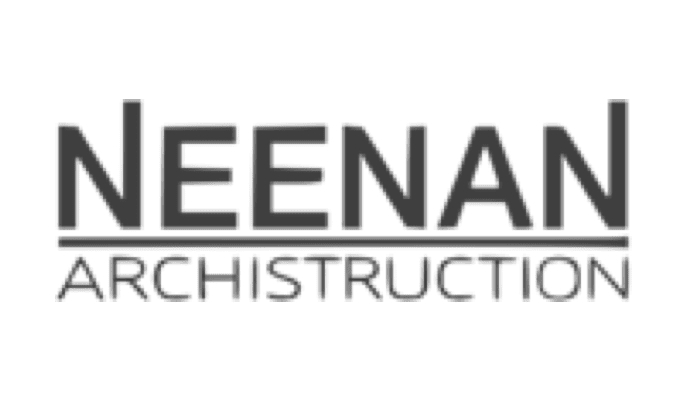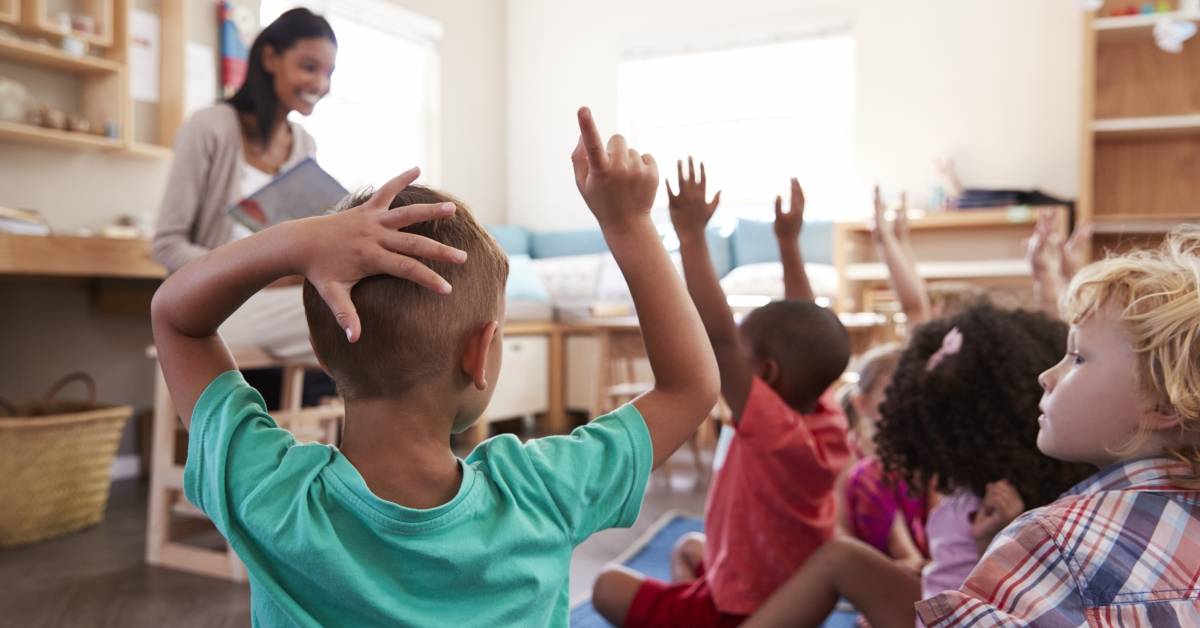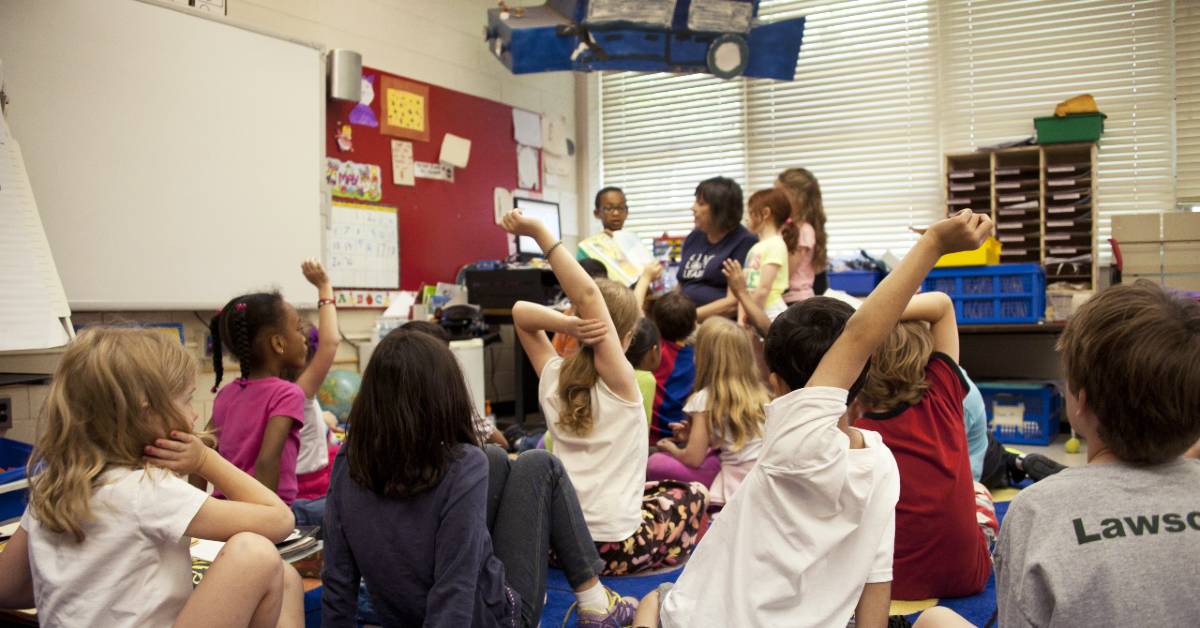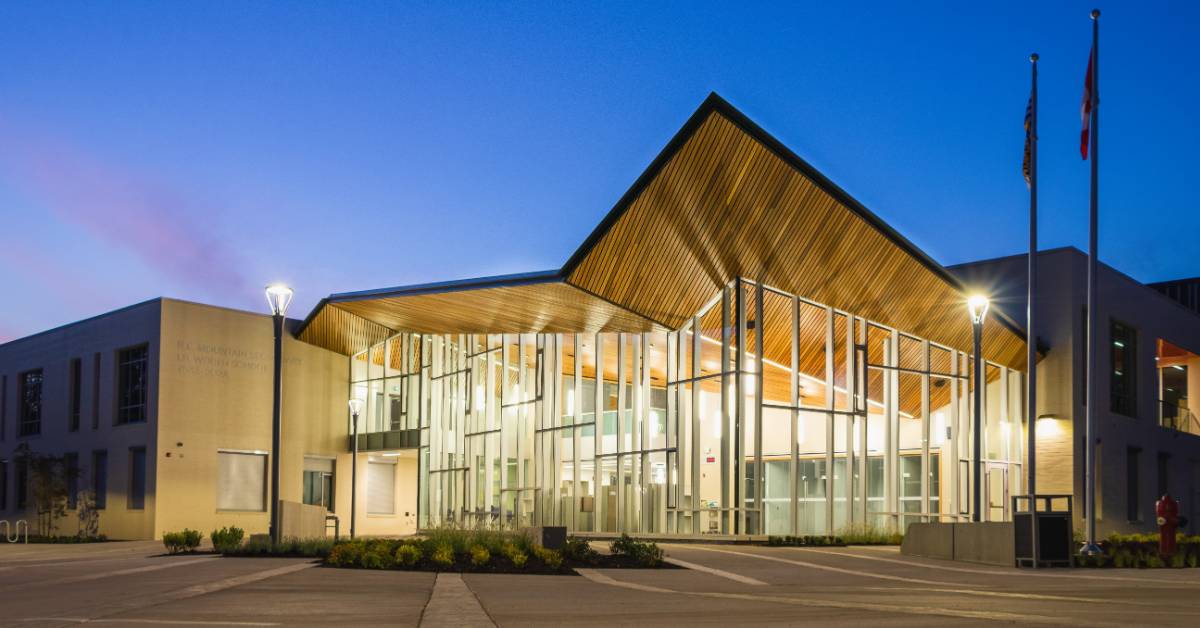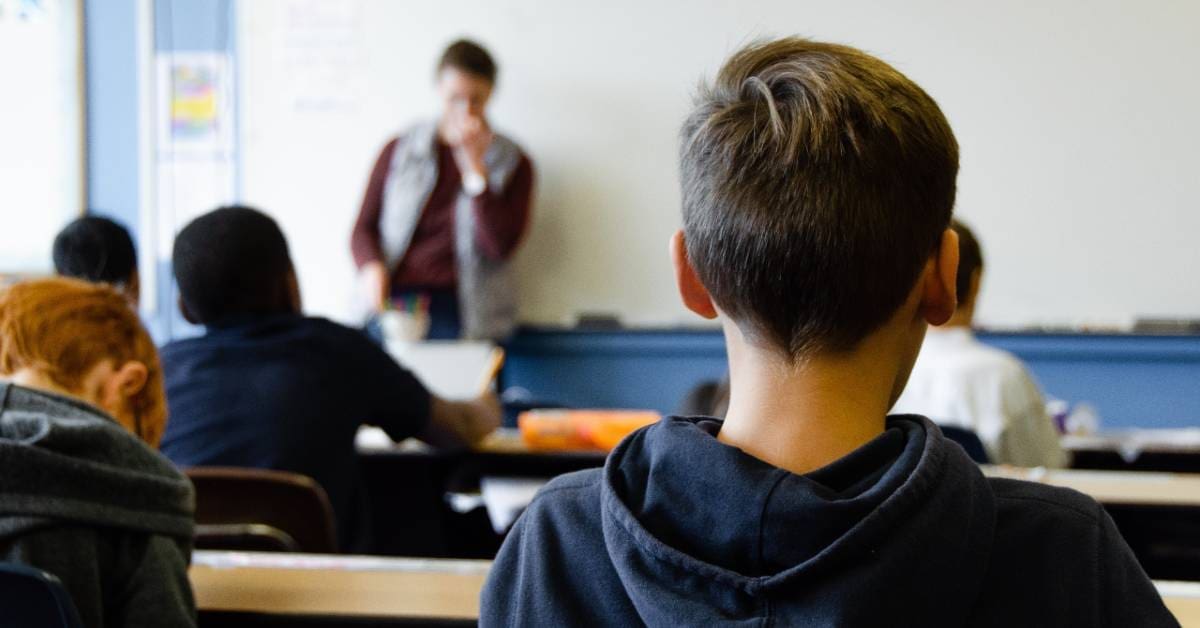
How School Design Creates Optimal Learning Environments
The modern school building looks much different than it did 20 years ago, yet many schools across the country remain stuck in an environment that is outdated and not properly suited to facilitate higher learning experiences. At The Neenan Company, based out of Fort Collins, Colorado, we’ve fine-tuned and customized the whole process of educational facility and campus planning, design, and construction to such a degree that we’ve been able to trademark the process — Archistruction™. Part of this process is continuing our own research and developing school design strategies that advance the learning experience for today’s and tomorrow’s students.
We’d like to explore just a few of these concepts. We believe there are at least five ways that the school experience can be transformed for the better through how a modern school is designed.
Comprehensive Technology Adoption and Integration
At a certain point in the 1990s, if a school had a designated computer lab, it was ahead of the technology curve. At that point, using technology was more of a “destination” experience, where you had to go to a specific room to utilize a specific technology. Thirty years later in the 2020s, technology has now become ubiquitous to the point that many people wear pieces of tech as a natural part of their wardrobe. Technology has become personal, practical, and mobile. Schools have leaned even more on technology since 2020 in the wake of the COVID-19 pandemic.
Modern school designers agree that outfitting the entire school with technology access, including its surrounding outdoor areas, is now a necessity. This includes networked projectors, smart screens, and sound systems which extend not only to classrooms, but to hallways, common areas, and beyond. This digital networking allows students to reduce their dependence on their teachers, encourages student collaboration, and expands the overall sphere of learning from the restrictions of a classroom to the entire campus as a whole.
The reality is that today’s students have never known a world without the connectedness that comes with the internet. A world without that sort of technology is as foreign to them as traveling by horse and buggy is to older generations. If schools can help students embrace this integrated use of technology, they will be better preparing them for a working environment that more and more depends on technology.
Creating a Safe Space
You don’t need to look back into modern history very far to find horrific examples of schools, which are supposed to be safe spaces for our children, being violated by acts of violence. These tragic events have made school safety protocols and design structures a very high-profile aspect of how our schools should be constructed.
There are also the smaller, day-to-day acts of student aggression and bullying that can be mitigated through intelligent school design. In older school structures, bullying most often occurred in low-visibility, tucked away areas of schools, away from the watchful eyes of teachers and faculty staff, such as hallways and stairwells. To combat this, many modern school designs have utilized open, more transparent floorplans that accommodate wide lines of sight, sometimes even between different floors of a school. This has been effective at reducing the opportunities for bullying events to take place, and can drastically improve the learning experience for students who feel vulnerable.
Some schools have taken visibility to whole new levels, including implementing classrooms situated around a central hub, which then include floor-to-ceiling glass walls. Educators can see into classrooms, collaborative spaces, and adjoining corridors from practically any spot in the environment.
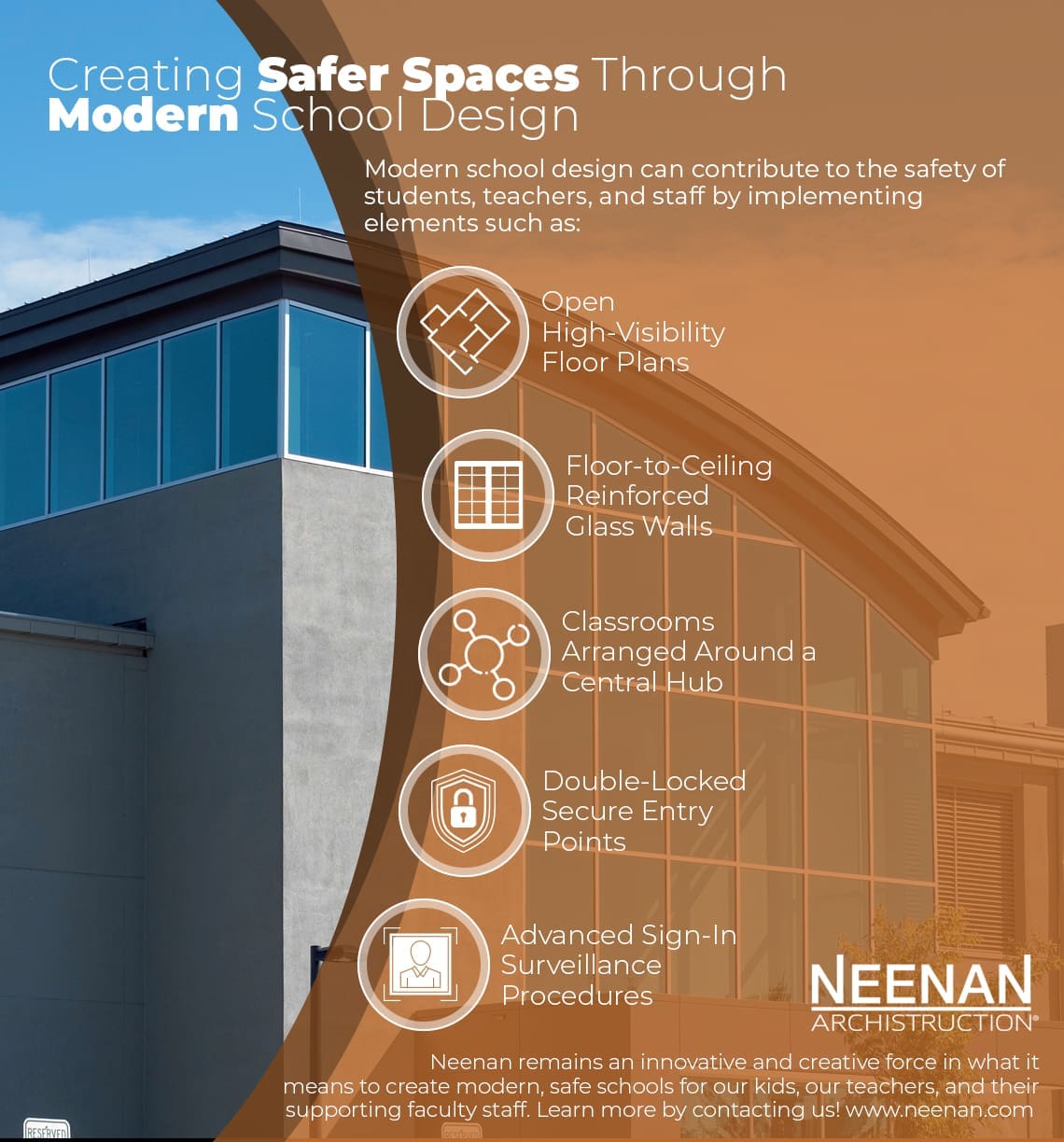 The way that people gain access to school grounds has also been dramatically changed in the wake of violent school shootings. Most schools now rely on multiple layers of security, including having a single point of entry to limit unwanted access. Modern schools have been taking this a step further and implementing double-locked entries, which include two locked doors to gain access to the school building, and require sign-ins, and visibility on video surveillance systems.
The way that people gain access to school grounds has also been dramatically changed in the wake of violent school shootings. Most schools now rely on multiple layers of security, including having a single point of entry to limit unwanted access. Modern schools have been taking this a step further and implementing double-locked entries, which include two locked doors to gain access to the school building, and require sign-ins, and visibility on video surveillance systems.
Although it seems counterintuitive, large open spaces with wide lines of sight inside the school building can be a deterrent to violent behaviors. Doors made from bulletproof glass can block access to learning environments, and classrooms with walls of bulletproof glass can serve as safe havens and provide superior visibility against active threats.
Visual Interconnection
Some modern schools have taken a page from the design work that has been implemented in advanced work environments for companies like Google and Apple, utilizing open floor plans that use glass partitions and completely uninterrupted lines of sight. Many of us most likely remember school hallways as drab, often very utilitarian uniform hallways lined with lockers, with no feelings of connectedness to classrooms and communal spaces. When these traversing areas of schools are opened up, these spaces become more communal, encouraging a feeling of collaboration, and creates opportunities for the student population to observe and celebrate each other’s work. Schools that implement this type of visual interconnectedness often report students enjoying the feeling of being part of a larger community and feel inspired by seeing the work of others.
Versatile Multipurpose Spaces
As technology continues to advance at a rapid pace, schools need to be designed to be able to adapt and change. This means that campuses must take advantage of all of the spaces afforded to them by having versatile, multipurpose environments. Every single part of the modern school needs to be considered for how it can contribute to the learning experience. For example, where there once may have been a narrow hallway for moving students from point A to B, there can now be wide corridors that can become extensions of classrooms, stairs that can be converted into seating spaces, and walls that can be used for writing spaces or venues for Wi-Fi enabled screens. Rooms that were once considered single-use, like libraries and cafeterias, are now being transformed into spaces that can also function as media centers, workshops, and presentation areas.
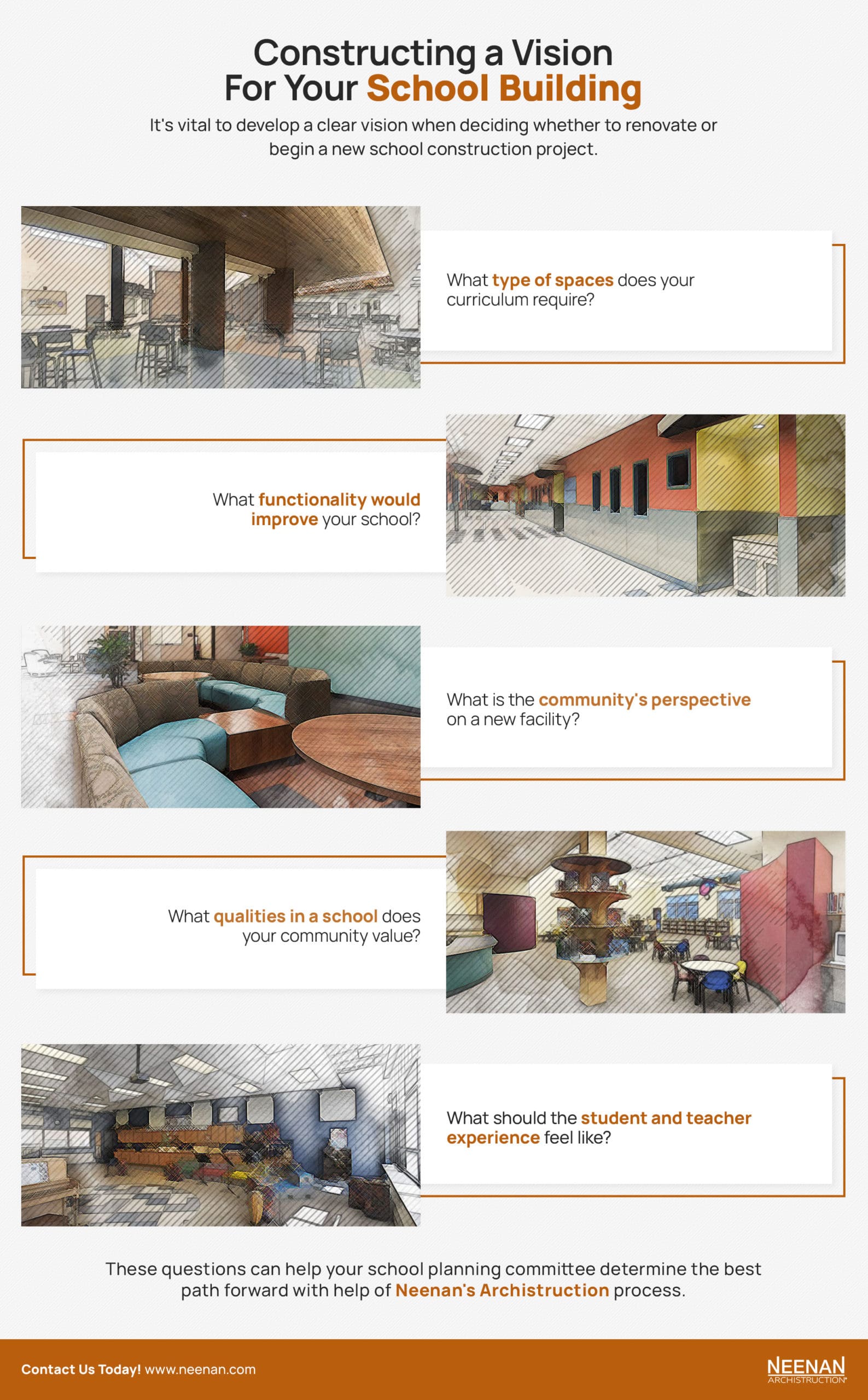 Opportunities for Outdoor Learning
Opportunities for Outdoor Learning
Outdoor learning has been shown to have many benefits for students, including improving levels of creativity and reducing levels of stress. Since the late 1990s, educational researchers have concluded that when student’s learning is hands-on and made relevant to their immediate surroundings, they are far more likely to be engaged in the learning process and perform better during testing. Even simple outdoor structures like learning areas equipped with benches, amphitheaters, or covered workspaces can facilitate more engaged learning. The opportunities to see science in action and how it interacts with the immediate environment can be thrilling and engaging for students at all grade levels.
Modern School Design Through Archistruction
With over 120 schools in our build history, The Neenan Company knows what it takes to create an educational space that effectively elevates the experience of both the student and the teaching population. Here in Colorado, we have worked with the Telluride School District, Creede K-12 School, Alamosa Elementaries, the Mapleton School District, and many more. We’d like to invite you to learn more about our Archistruction process and how it can make your school district reach new levels of excellence. Contact us today to get started on your new school project with Neenan and the Educational Archistruction Process!
