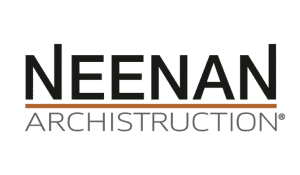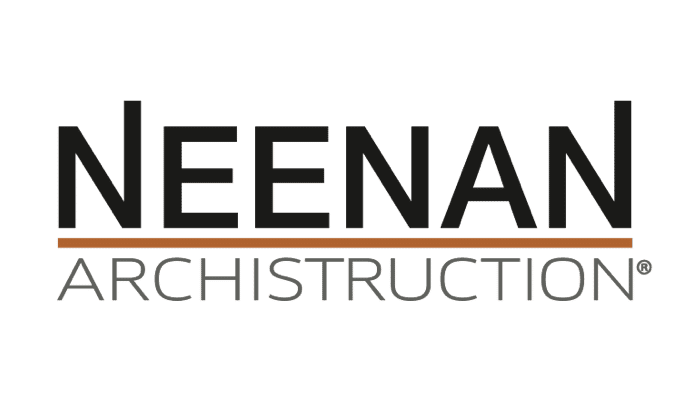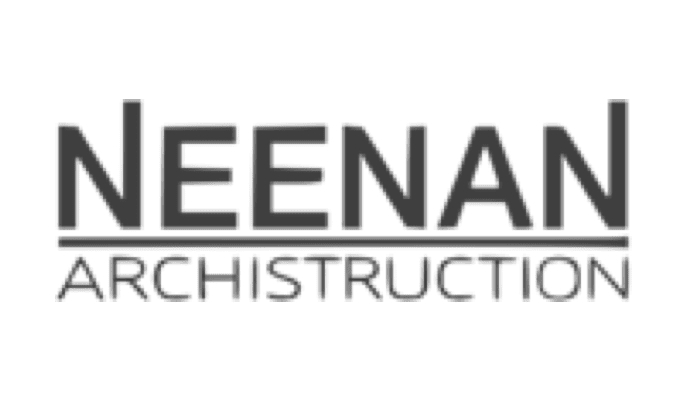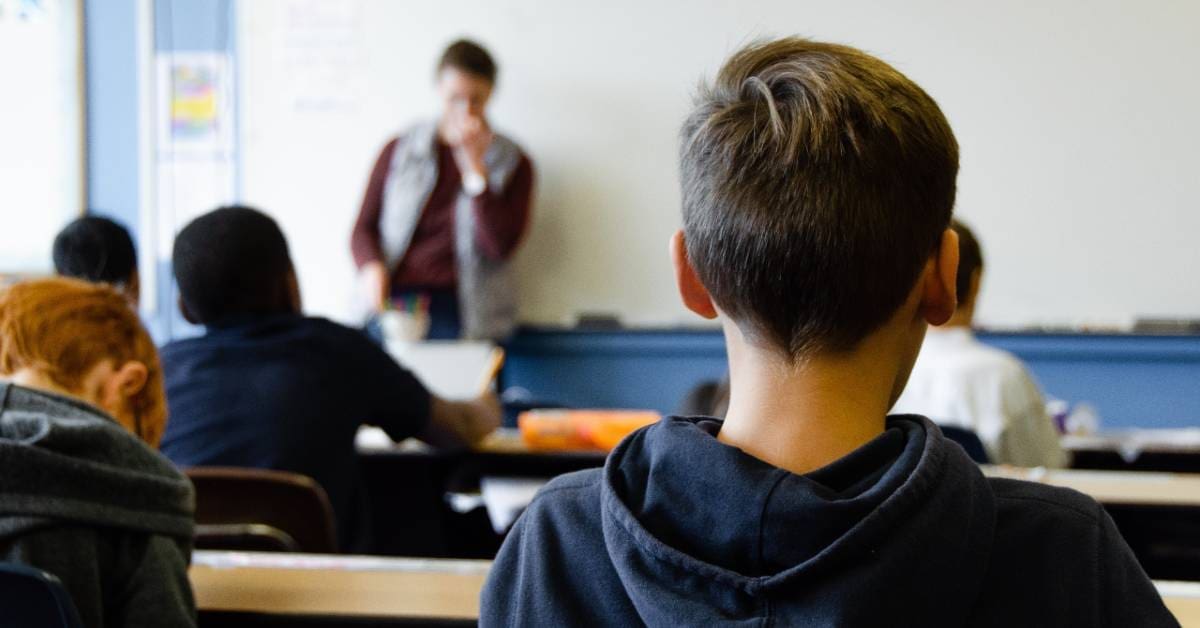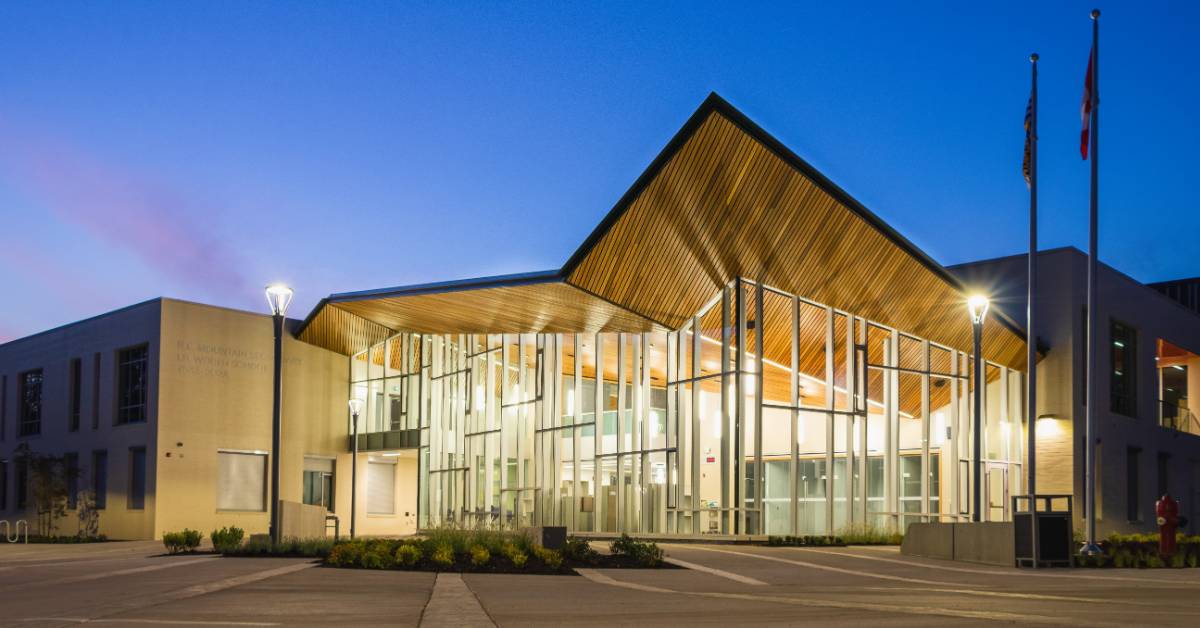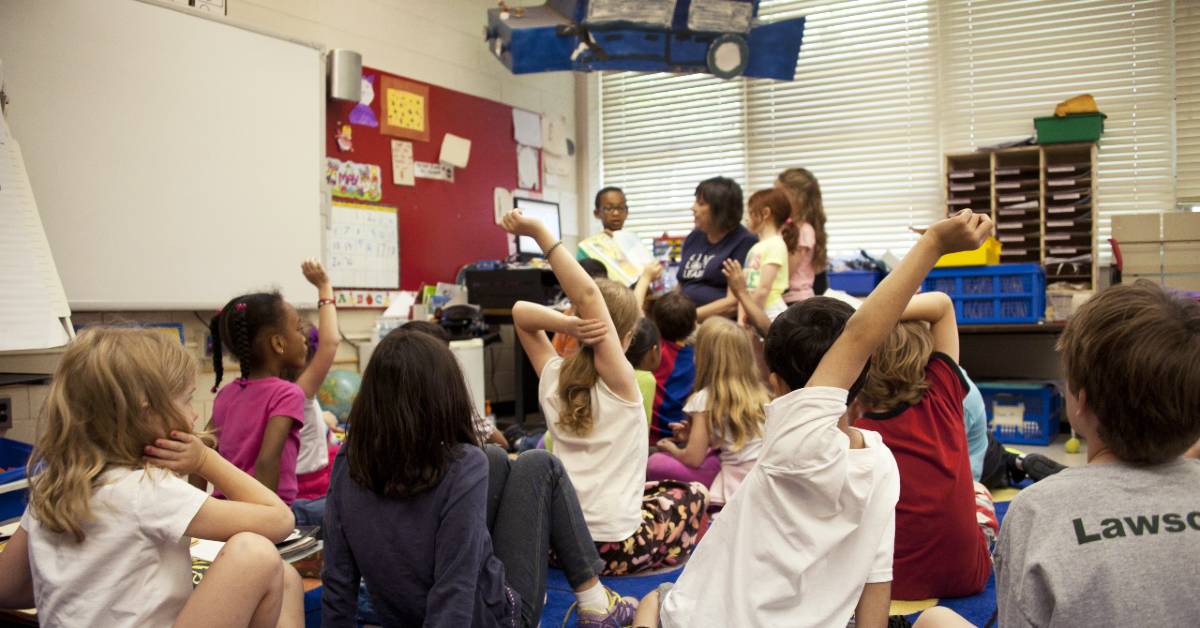
Architecture’s Role in Facilitating Learning
No college, high school, elementary school, or other educational facility is exactly alike, and Neenan believes that each distinctive client comes to us with their own unique aspirations and vision. Your school shouldn’t just reflect your goals — its very design should help you to realize them.
There are ways that your school’s design can be such that opportunities to expand learning are intrinsic for students. By creating these creative environments, you can enrich the lives and education of students. The school of tomorrow will be one that leaves many of the tired tropes of school design behind and instead embraces open floorplans, flexible furniture that encourage collaboration, and seamless incorporation of technology to enhance learning. We’d like to explore some of these school design principles in order to give you an idea of the possibilities that exist for the future of your school districts and campuses, and the students and teachers that inhabit them.
Technology Integration
While the integration of technology has slowly been adopted by school districts across the country, the unprecedented reliance on technology in 2020 due to a worldwide pandemic brought the conversation to the forefront of education. Teachers, students, and quite often parents, all had to become well-versed in educational technology in a hurry. Thankfully, as schools begin to reopen, classroom technology has adapted and its value has become apparent. Technology plays a crucial role in the 21st-century student’s life, both in school and at home. It’s become embedded in our societal structure, helping students to study, participate in lessons, perform research, and enhance the learning process.
If we learned anything from a year of remote learning, it’s that there are two key components to technology in the student atmosphere: access to technology, and classroom design elements that utilize technology that are centered on students.
Each classroom should embrace the benefits of technology by including digital projectors with interactive screens, digital document cameras, and advanced digital whiteboards. Such inclusions aid in helping students connect and collaborate with each other for group projects, increase inclusivity, and broaden their knowledge resources.
Decentralized Classroom Layout
Traditional classroom layouts have had their drawbacks for generations of student populations. Even in Hollywood tropes, the high-performing, engaging students sit in the front, and the less-attentive, less-engaged students sit in the back. Modern classrooms are beginning to move away from this tired format by creating a student-focused environment, rather than a classroom that is focused on a single point, such as a teacher’s desk.
Students perform better when they are comfortable and confident in their environment. Decentralizing a classroom’s layout can help make learning spaces more about the students’ experience and less about simply presenting information. A classroom without a single, centralized focal point can capture and maintain the attention of learners. A simple design inclusion that helps to achieve this effect is to include moveable podiums for teachers and several points of focus around a classroom.
Innovations in Desk Functionality
Something as deceptively simple as the functionality of classroom furniture can drastically enhance the way that students learn. Desk design and function that allows for creative rearranging, even throughout the course of a single day, helps to maintain student attention and accommodate a wider range of activities. Rows of student desks, all facing the same direction and focusing on a single point, are becoming obsolete. Instead, many schools have adopted a more collaborative approach to their desk layout. Students can more easily collaborate in their learning experience when allowed to be arranged in creative ways, and be better prepared for their future careers, which will all include teamwork to one degree or another. Multi-purpose desks are also an economical, sustainable solution, as single desks can serve several purposes.
Collaborative Workspaces
From kindergarten to higher levels of secondary education, the importance of student group projects cannot be understated. When your school incorporates multi-functional tables and work areas into its design, you’ll find that it is quite simple to arrange a single environment to accommodate a multitude of tasks and projects. Collaborative study and teaching that is focused on group participation have proven effective in schools that have adopted the practice. These workspaces open up teaching possibilities such as teaching through debate and discussion, as well as learning by doing.
Presentation Environments
In order for students to achieve the best educational outcomes, there need to be spaces that are designed specifically for teachers to provide formative feedback and assessments. Innovative presentation areas can help to achieve this by providing spaces where students can talk about presented information and work to improve their individual and group performance. These types of communication-centered lessons can be enhanced by comfortable spaces designed specifically for student-teacher engagement. Presentation areas should be able to accommodate computers or laptops, comfortable chairs, and large workspaces. Such spaces also allow teachers to present organized demonstrations in a comfortable, low-pressure atmosphere that instills confidence in students.
Quiet Zones
Students of all levels can benefit from creatively designed spaces that are meant for reflection, concentration, and introspection. While there are multiple benefits to open, collaborative spaces for student learning, there is also much to be gained from spaces that are quieter and focused for certain tasks. This is especially true for reading or writing assignments, or for students who are required to work independently for a certain task. Many classrooms use these quiet areas as “break areas” that can be used for self-regulation and for developing social-emotional learning. This principle of design has even expanded into the workplace, with many companies designating spaces for their employees meant for solitude and focus.
Elevate the Student and Teacher Experience Through Archistruction
With over 120 schools in our build history, Neenan knows what it takes to create a space that effectively elevates both the student and teaching population of a school. We’d like to invite you to learn more about how our trademarked Archistruction process can make your school district reach new levels of excellence by contacting us today! We look forward to getting started on your new school or school improvement project.
