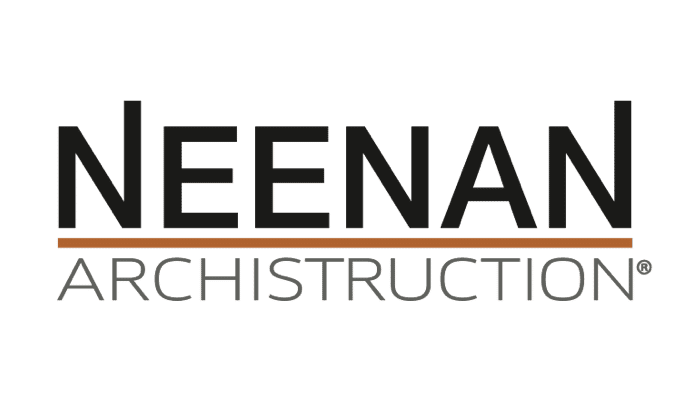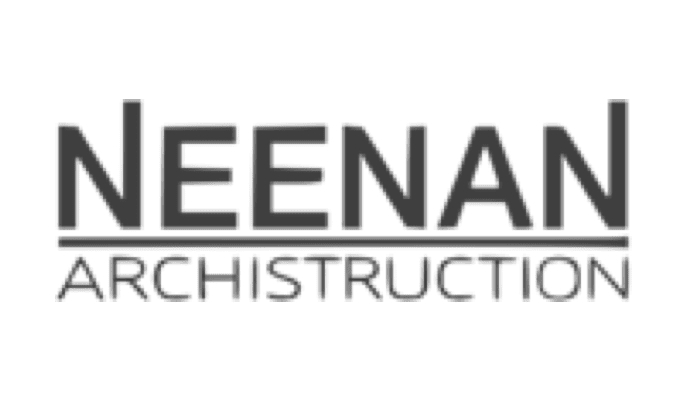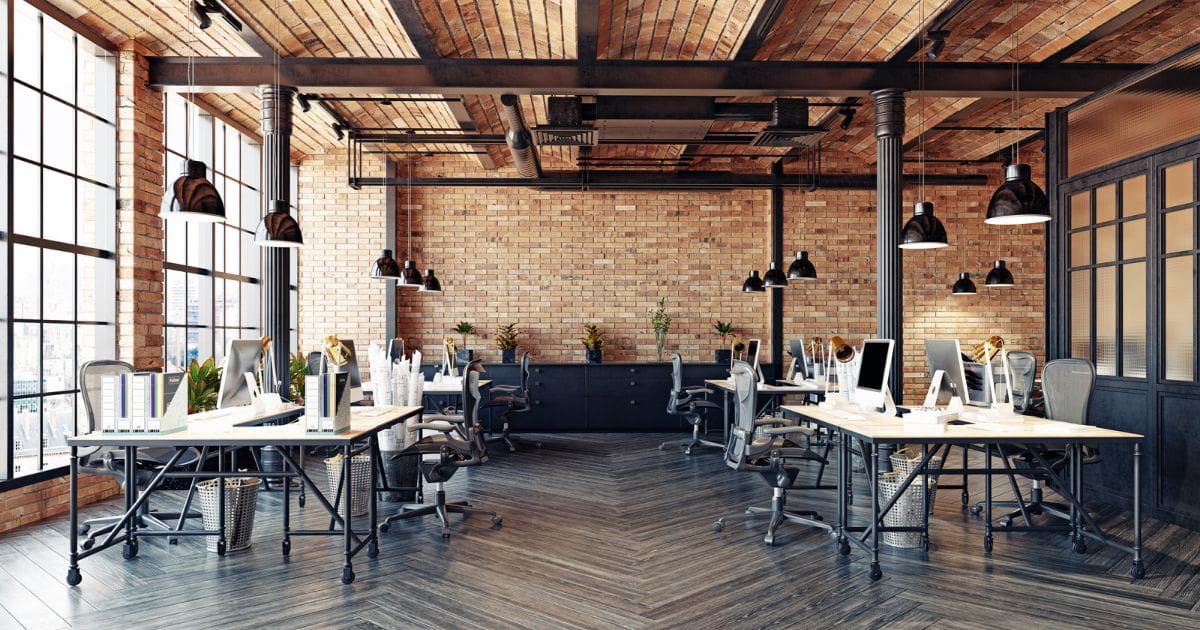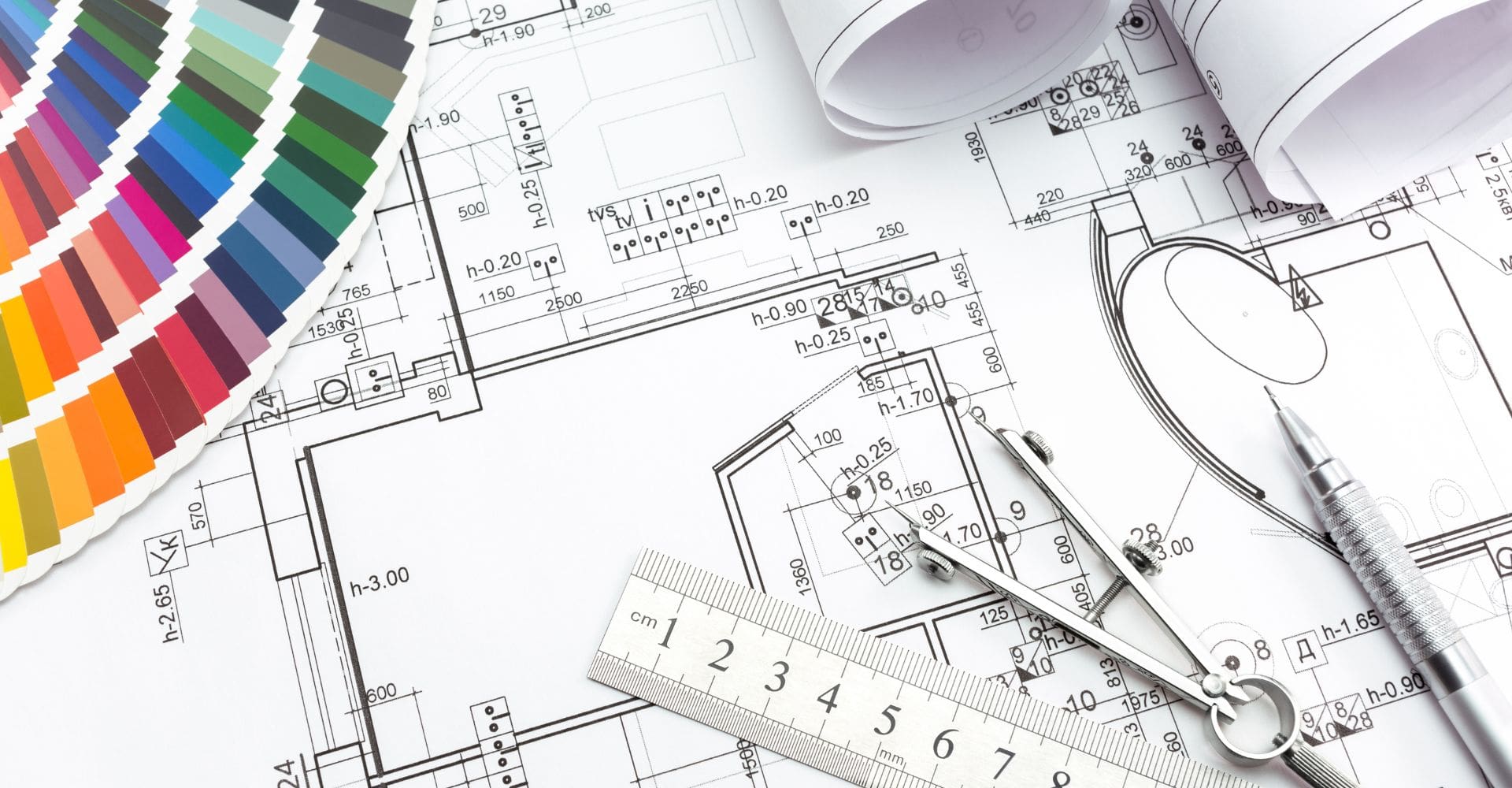How To Create The Perfect Floor Plan For Your Business
Creating the perfect floor plan for your business is a critical step for any successful company. When it comes to designing and constructing your building, it’s essential to work with a construction company that has the experience and expertise to create the perfect plan for your needs. At Neenan Archistructure, our team of architectural designers has decades of experience and can develop the ideal floor plan for your business. Contact us today to start creating the perfect floor plan for your business.
Get To Know Your Space
Any good floorplan is conceived from knowing your business’s building layout inside and out. Knowing the size, shape, and dimensions of certain areas of your building will prove to be a significant factor in determining the function of each room. Knowing your space as a whole will also help you create a good flow between spaces in your business, making it easier to navigate.
Multi-Purpose Rooms
Take into account what rooms can be used for multiple purposes. Finding a way to use one large space for two or more activities can significantly save space. For example, in food service, incorporating some of the kitchen equipment into the service line not only allows the customers to see how their food is being prepared but also saves kitchen space by extending some of the operations out into the customer-facing space.
Superfluous Redundancy
One easy way to waste space in a business is to use two or more spaces for the same or similar purposes. Instead of creating separate office spaces for the same department, you can combine them all into one space to allow the workers to collaborate and interact with each other while saving space.
Optimize Storage
Instead of creating multiple small storage spaces for different kinds of products, you could use one ample space for all your storage and organize them with a shelving and labeling system. This will not only reduce redundancy, but it will help optimize storage space and can increase the productivity of stock workers.
Creating the perfect floor plan for your business is not an easy task, but when done correctly, it can make a huge impact on the success of your business. Having a construction company like Neenan Archistruction, with expertise in building design and construction, can make the process much easier. Neenan Archistruction has the expertise and experience to help you create the perfect floor plan for your business, so contact us today to get started.







