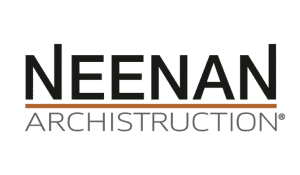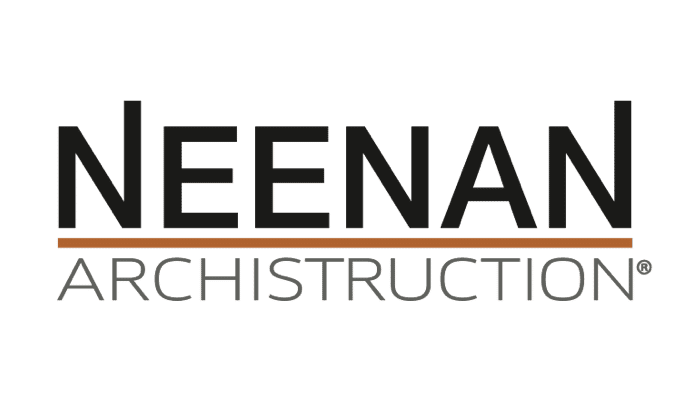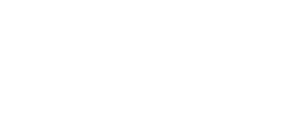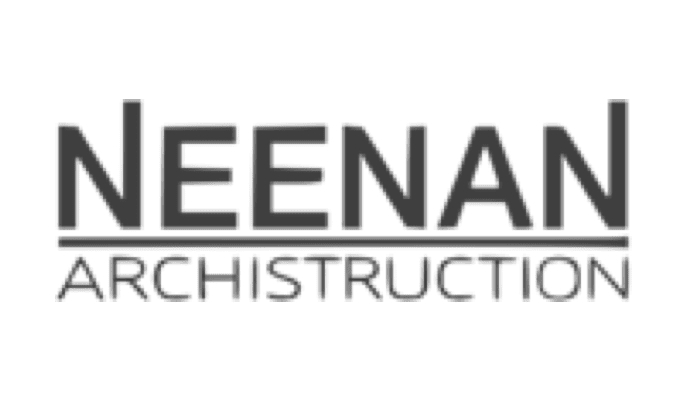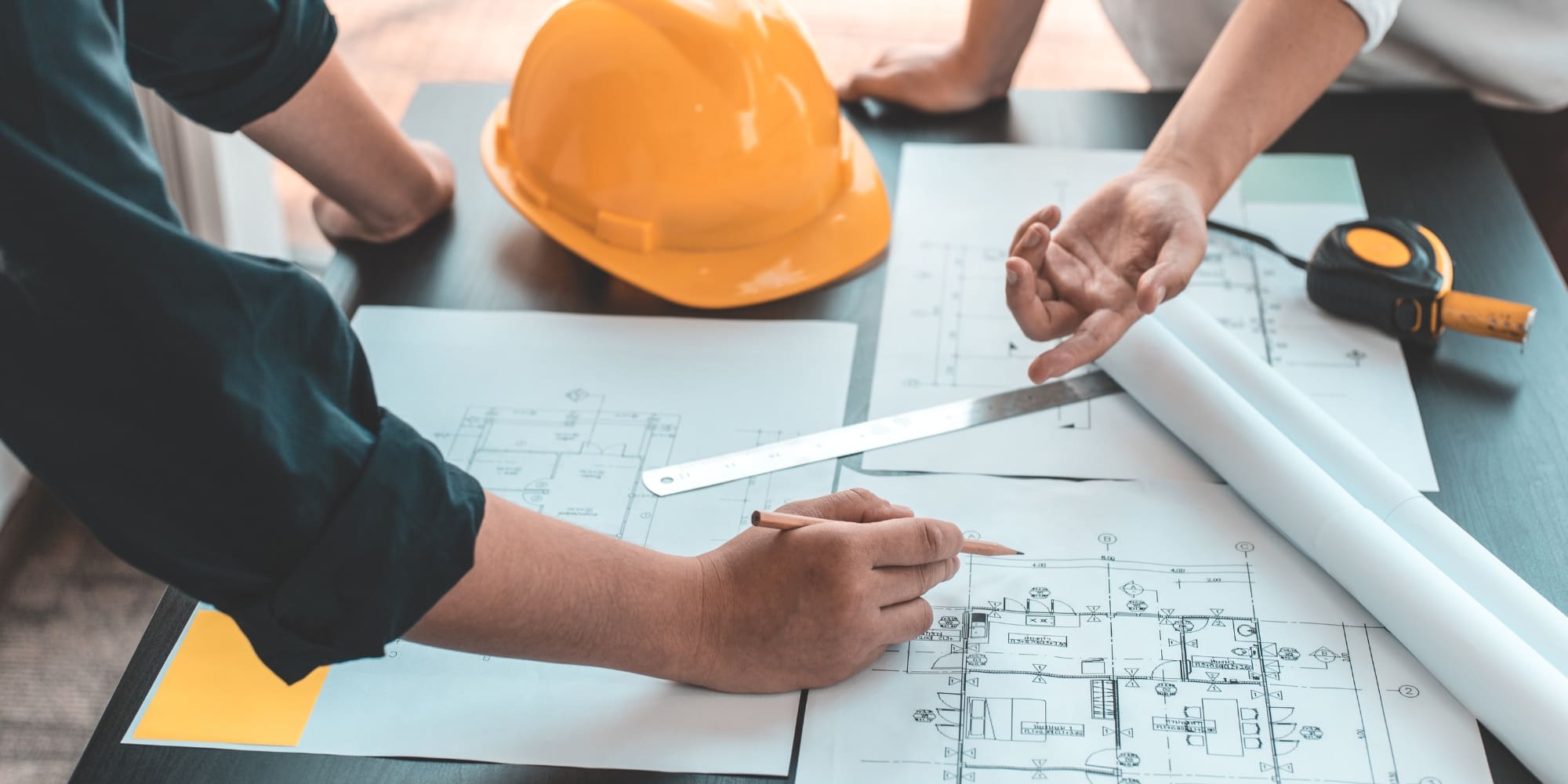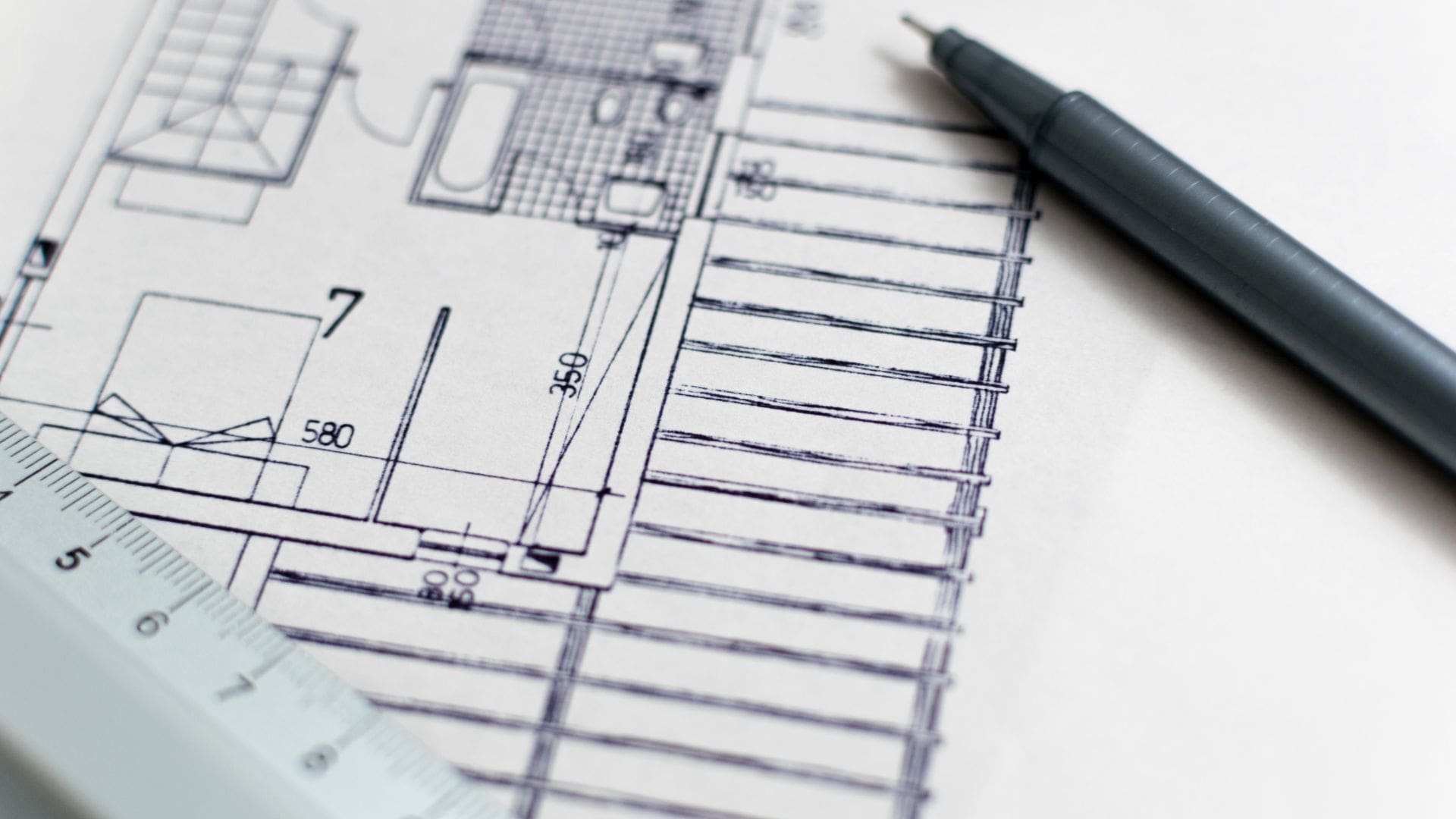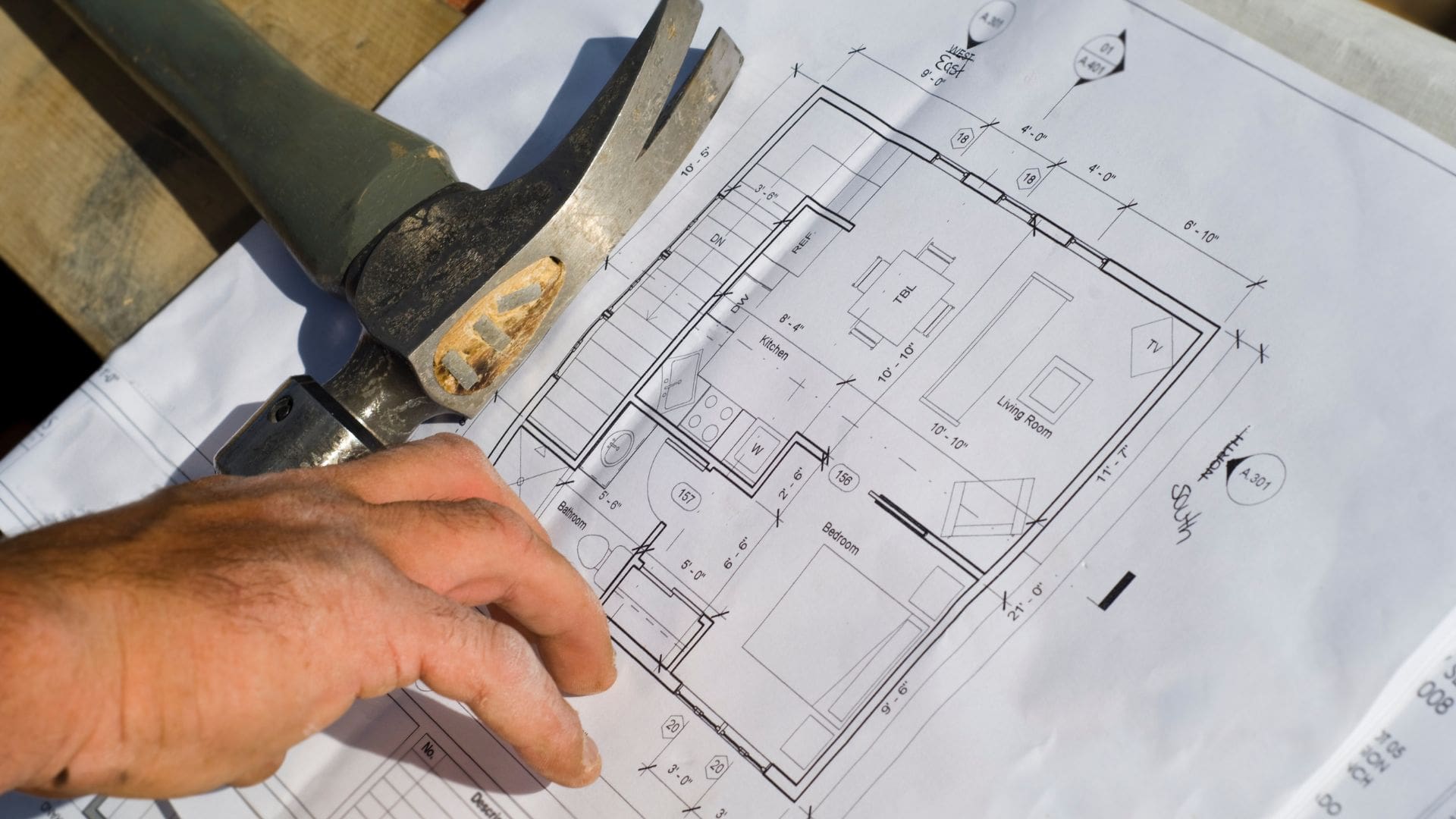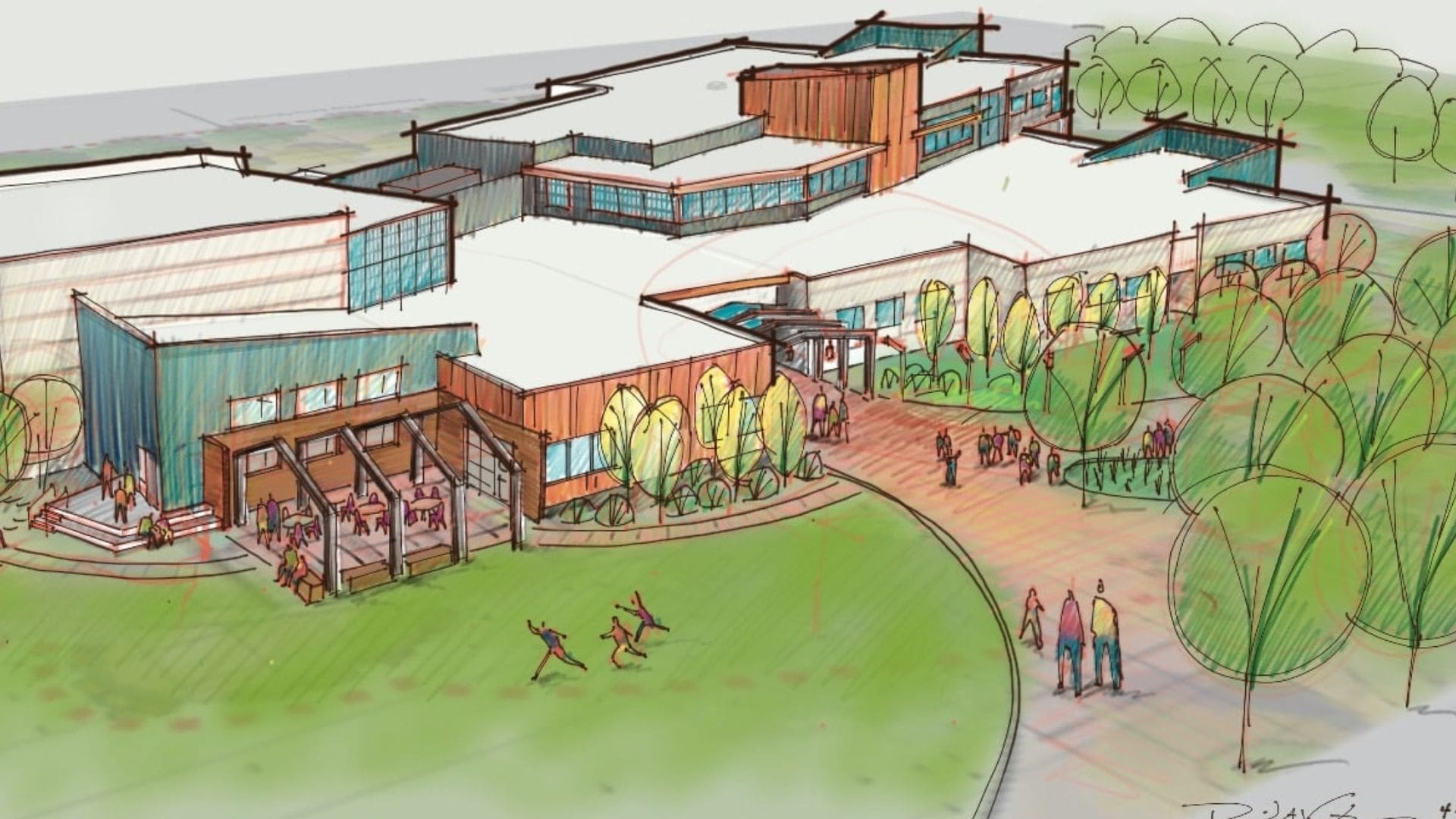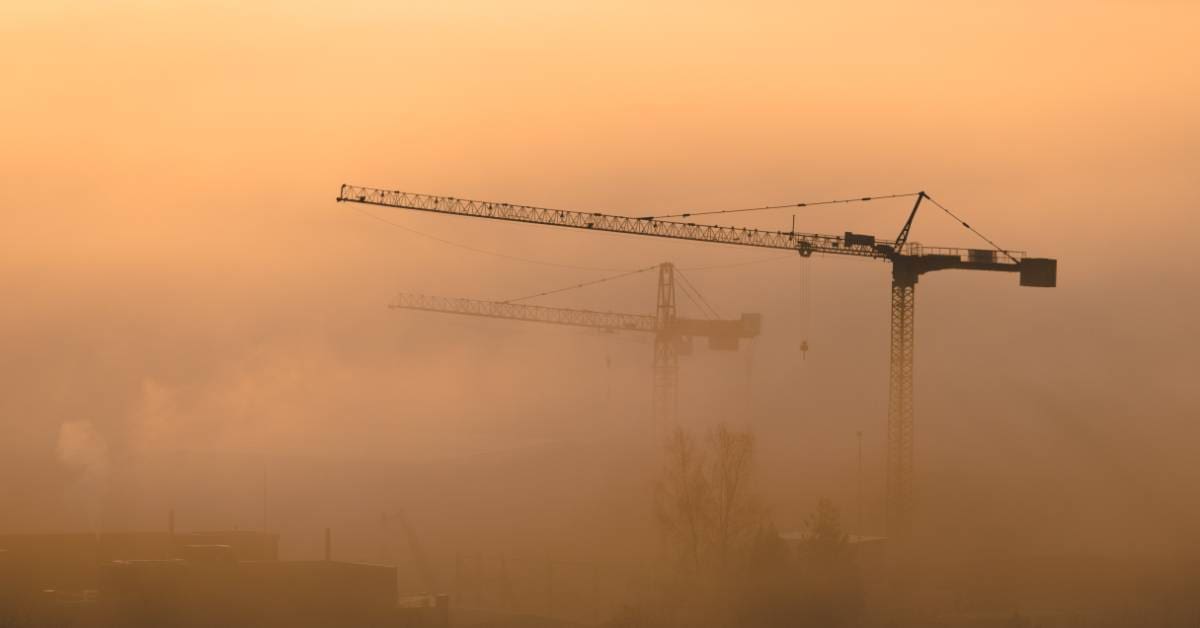
Our Process: Plan for Success from Start to Finish
One Stop Shop: What is Archistruction?
Archistruction™ is a process that has been trademarked by us, The Neenan Company, and is an entirely unique approach to the building process of any building. We’ve used this innovative process for decades in Colorado and across the country to plan, design, and build commercial, government, healthcare, and educational facilities.
Traditionally, when your business, campus, doctor’s office, or music venue is in need of a new or reimagined space to be successful, both architecture and construction companies will communicate to you through various contracts and abstract theories, most of which are designed to protect their own interests. The Neenan Company never sat well with this process, so we set out to create a new way to build. Our process transforms your building vision into a reality by providing you with total responsibility and accountability that is absolutely unheard of in the industry. We bring a holistic approach to your vision, taking care of everything from start to finish, including early development and planning stages, design and architecture, and finally construction. There are no two sides competing to get the best payday from you, because you’re working with a singular entity that has one thing in mind — creating a space that enables your business to achieve its goals.
Allow us to briefly walk you through the Archistruction Process so that you can be more familiar with our services, beginning with early project planning and development.
Building Planning
It’s quite common for new clients to approach us with little more than a vague dream or idea of what they envision their ideal building to be. We specialize in being able to take those fledgling ideas and facilitate forward momentum, moving your project from beginning to end with intention, and resulting in making your vision a reality.
We’ve helped hundreds of clients over the decades we’ve been in business with their projects, and each one of them started at one of the following points:
- Finding a building site
- Assessment of a current space or spaces to determine needs
- Assessment of a property that they’re seeking to buy
- Creating a budget and design for a loan
- Finding dependable sources of capital
- Formulation of a master plan for the building project
- Assistance with any necessary city entitlements
We’ve formulated solutions via the Archistruction Process to help our clients in each one of these situations. We’re happy to provide all of our clients with any of the following:
- Site assessment tools
- Facility assessments
- Comprehensive building analysis to help with due diligence and contract negotiations
- Completely collaborative design process
- Help with grant writing, new market tax credits, historic tax credits, development and financing options, bond elections, and more
- Master plan formulation
- Creating a design to have a site re-zoned for appropriate use or to get local city government on-board with your project
From the outset of your build project with us, we allow you to set the value of your build. We help you determine what is called the “Conditions of Satisfaction,” where we ask you to help us establish the identity of the community of your team and create the best plan of action for moving forward with your build project. When we know what boxes to tick for your satisfaction, we can determine what makes the best use of space for your build, ensuring that all of your staff can work efficiently and effectively, regardless of what industry you’re in.
Collaborative Building Design
The Collaborative Design Process (CDP) is unlike anything else you’ll encounter with other architecture and construction firms. During this CDP ste;, new ideas and options are presented and tested, along with corresponding budgets and schedules. This process includes your entire staff community and your board members. The main objective of this stage in Archistruction is to answer the following questions as accurately as possible:
- How do you want your building to feel?
- If we’re designing a medical facility, what feeling do you want to communicate to the patients that occupy the space/patient suites?
- How can the systems we use and the materials we utilize streamline maintenance for your building?
- How do you imagine the flow of customers and staff to be, both inside your building and in the surrounding environment?
Once these questions are answered, Neenan moves on with an extra step called “Design & Pre-Construction.” During this phase, we take additional efforts to ensure that we accommodate your values for the project. Every project has different long- and short-term goals. While one client may want to emphasize responsible initial costs, others may value low-cost maintenance, while still others desire a balance between the two.
Traditionally, when a customer is working with separate design and contracting teams, each side would only be working towards its best interests. This can result in wildly inflated costs to you. With Neenan’s Archistruction Process and its collaborative nature, we create an alignment between cost and value, keeping your best interests front and center.
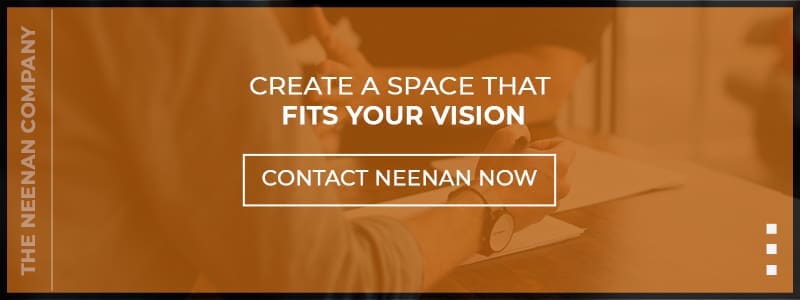 Collaborative Construction Process
Collaborative Construction Process
Our designers are not contractually obligated to work with our construction team— they’re two arms on the same body. Their connectedness is a true partnership, ensuring that their shared interests are your interests. Members of our design team communicate with the Field Superintendent daily and attend all of the owner’s meetings. Design is present to help the construction team develop options to increase project value and to review the construction quality.
Owner Feedback & Communication
Open communication and feedback from the owner of a building project is always welcomed and accepted through any channel. We also take the time to set up regular meetings and times for review. These can include, but aren’t limited to:
- Regularly scheduled owner meetings during design and construction to develop cost, constructability, schedules, early problem solving, and to discuss various systems and options available. These can develop into more specific issues as the owner’s building project progresses.
- Intermittent work sessions that are meant to address specific issues pertaining to staff, community, mechanical systems, and more.
- Predetermined design checkpoints (or “toll gates” as we refer to them) that are used as formal sign-offs on projects. Every toll gate has criteria that must be met to be signed off on. This involves an internal review with key consultants on the project, and a review by you, the owner.
Turn Your Building Vision into a Reality
At the end of the day, Neenan’s goal with our Archistruction™ process is to transform your vision into a reality, and to do it in a way that is revolutionary. Although we’ve been referring to Archistruction™ as a process, it is truly an experience more than anything. You’ll work with an integrated team of the most highly trained development, design, and construction professionals to create a space that functions better than you ever thought possible and fits your values perfectly. We’ve seen success with a wide variety of builds, including campuses for school districts, government buildings, medical facilities, and music venues.
The team at Neenan wants to share this experience with you. To get started on turning your vision into gold, we encourage you to contact us and begin our journey together. There is an entire team of individuals that would love to speak to you, and to show you the possibilities that come with our Archistruction™ process. Don’t hesitate to bring us any and all questions you have!
