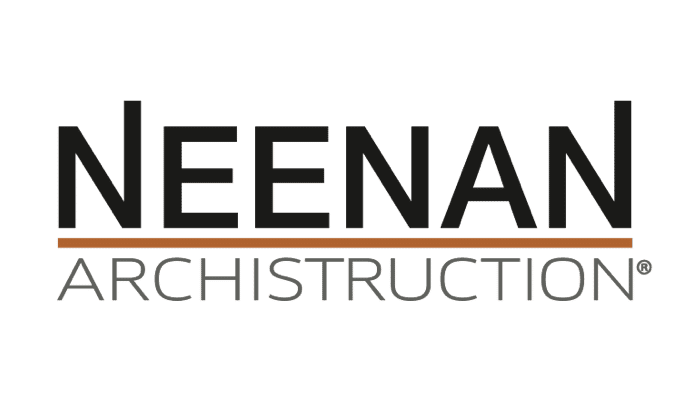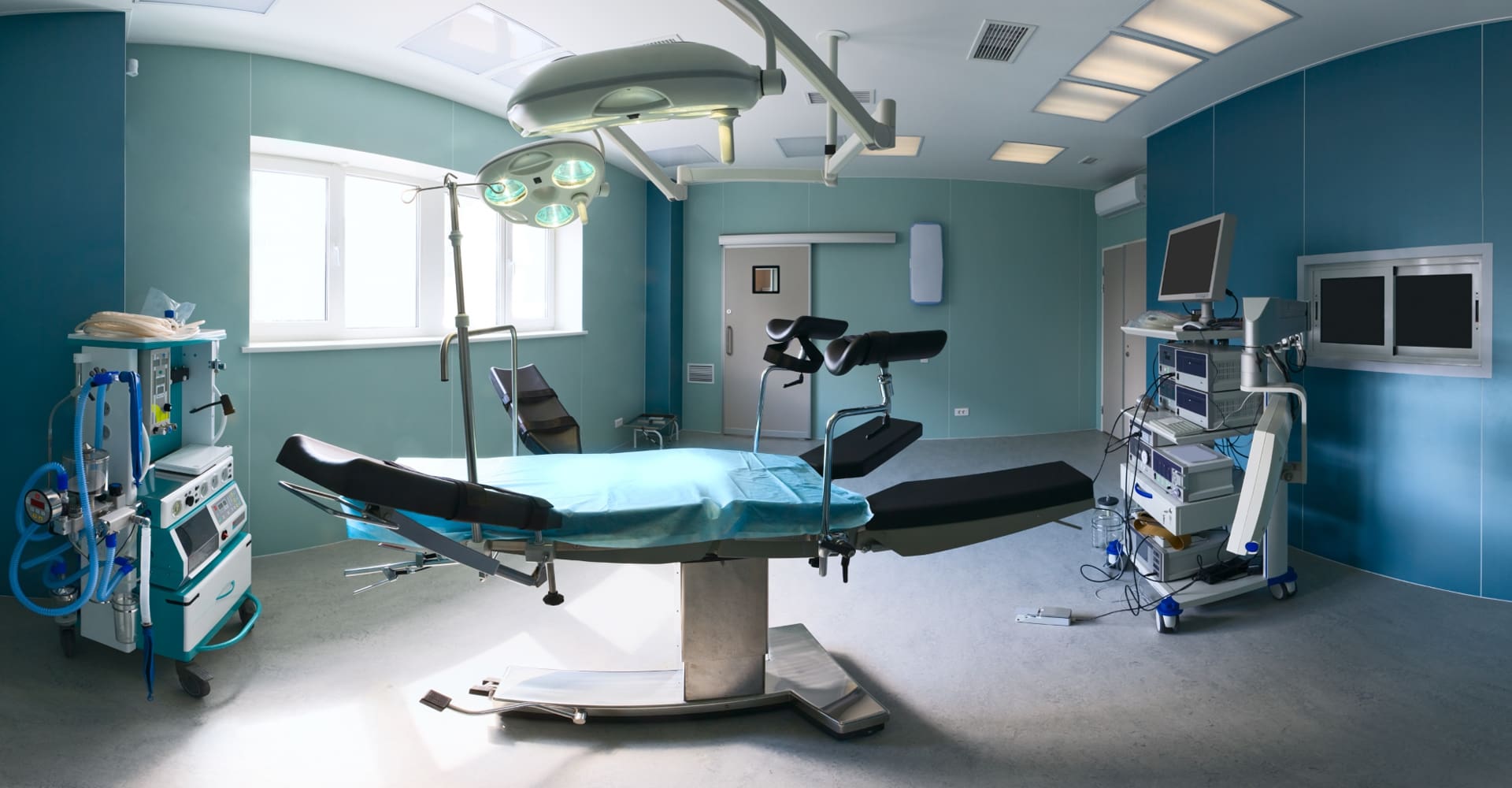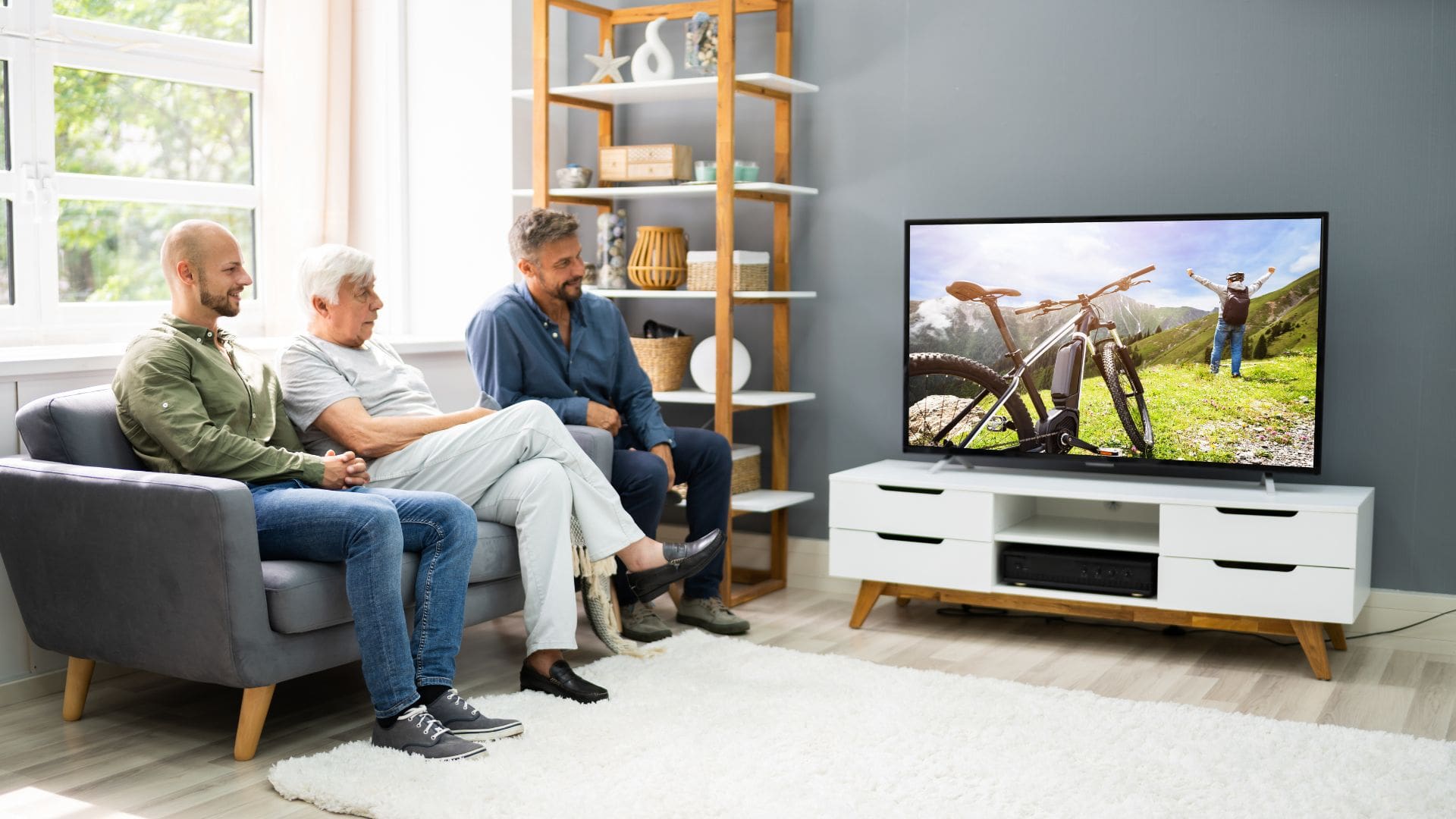
Integrating Wellness Spaces in Healthcare Building Design
Integrating wellness spaces in healthcare building design is becoming increasingly important as healthcare providers recognize the significant impact that a healing environment can have on patient outcomes. Incorporating dedicated spaces for wellness activities not only promotes physical and mental well-being but also enhances the overall patient experience.
Wellness spaces in healthcare facilities can take many forms, ranging from serene gardens and outdoor recreation areas to state-of-the-art fitness centers and relaxation rooms. These spaces are designed to address the holistic needs of patients, visitors, and even healthcare providers themselves.
Neenan Archistruction® specializes in healthcare design and construction. We help healthcare facilities of all types have the best possible spaces for their staff and patients in order to offer exemplary care. Here are some key considerations for integrating wellness spaces into healthcare building design. Contact us today.
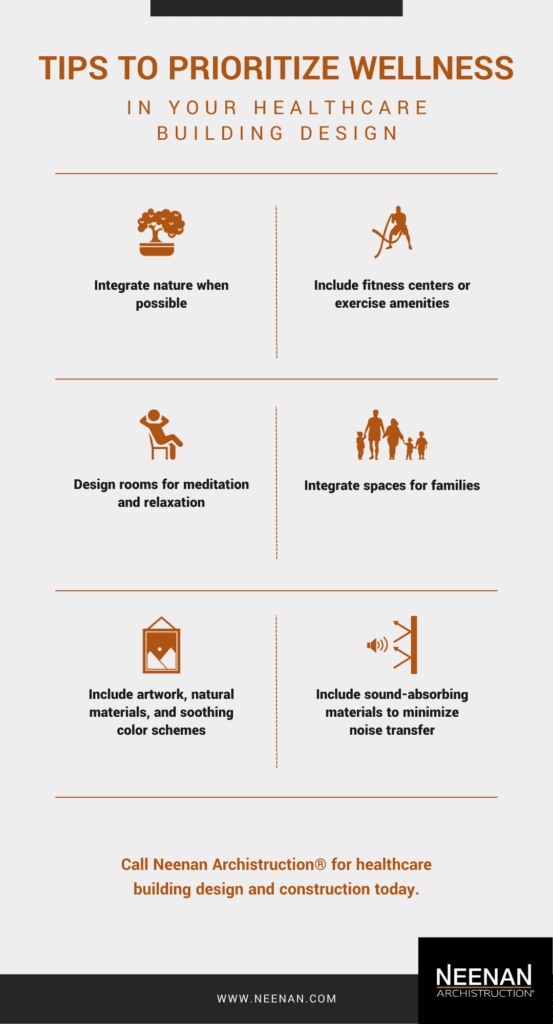

Nature Integration
Creating connections with nature is crucial for promoting healing and reducing stress. Incorporating green spaces, such as gardens or courtyard areas, allows patients and visitors to access fresh air, sunlight, and natural elements. Healing gardens, specifically designed with therapeutic landscapes, can provide a peaceful and rejuvenating environment for patients to relax and recuperate.
Fitness Amenities
Including fitness centers or exercise facilities within healthcare buildings encourages physical activity and contributes to overall wellness. State-of-the-art gyms equipped with various exercise equipment and fitness studios for yoga or group classes offer opportunities for patients, families, and staff to engage in physical activity, improving both physical and mental health.

Meditation and Relaxation Rooms
Designated spaces for meditation, mindfulness, and relaxation activities aid in reducing stress and providing solace. These serene rooms are designed to be tranquil, with dim lighting, comfortable seating, and subtle decor elements that induce a calming environment.
Healthcare Staff Wellness Areas
Integrating wellness spaces for healthcare staff is equally important. Creating relaxation lounges, break rooms with natural light, or dedicated outdoor spaces allows medical professionals to recharge and take important breaks, reducing burnout and enhancing their well-being. These types of areas can be integrated by your healthcare architect upon construction. Learn more today.
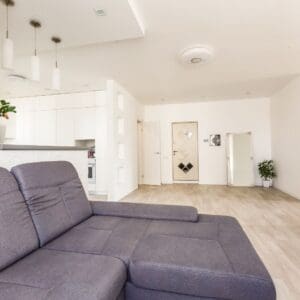
Family Engagement Areas
Recognizing the role of family support in the healing process, incorporating spaces for families within healthcare buildings is essential. Family rooms or gathering spaces equipped with comfortable seating, kitchenette facilities, and recreational areas can improve the overall well-being of patients and their loved ones.
Indoor/Outdoor Connectivity
Maximizing indoor/outdoor connectivity helps to create a seamless transition between the built environment and nature. Providing ample windows, large skylights, or outdoor patios adjacent to wellness spaces not only flood the interior with natural light but also offer views of nature, promoting a sense of tranquility. Let our healthcare architect craft a building that helps ensure wellness at every turn. Get started today.

Art and Aesthetics
Integrating art and aesthetically pleasing elements in wellness spaces enhances the healing environment. Thoughtful artwork, natural materials, soothing color schemes, and visual focal points contribute to a sense of calm, reducing anxiety and stress levels.
Acoustic Considerations
Creating acoustically comfortable spaces is vital in wellness areas. Design strategies like sound-absorbing materials, strategic layout design, and the utilization of nature’s ambient sounds can help to minimize noise and create peaceful environments, which is crucial to the recovery of patients. Call for a healthcare building design consultation today.
The End Goal
By integrating wellness spaces into healthcare building design, providers can create an environment that supports patient and staff well-being. These spaces promote physical activity, reduce stress, provide respite, and ultimately contribute to positive patient outcomes. A healing environment that prioritizes wellness positively impacts patient satisfaction, reduces the length of hospital stays, and aids in the recovery process. Here at Neenan Archistruction®, our team integrates many of these considerations into our healthcare building construction. We work closely with our customers through a Collaborative Design Process that ensures that all of their needs are met. Get started today.
CALL US TODAY
Neenan Archistruction was founded in 1966 as Burton Builders. Our architectural design firm has grown and evolved into a company that always puts our customers’ needs first. We work closely with each customer to ensure their needs are met. We also use Target Costing to minimize waste during the construction process in order to ensure your construction costs are kept down. When it comes to healthcare building design, our commercial construction company stays on the cutting edge of trends, prioritizes sustainability, and ensures 100% customer satisfaction. If you are in need of a healthcare architect in the Fort Collins area or nationwide, call us today!

