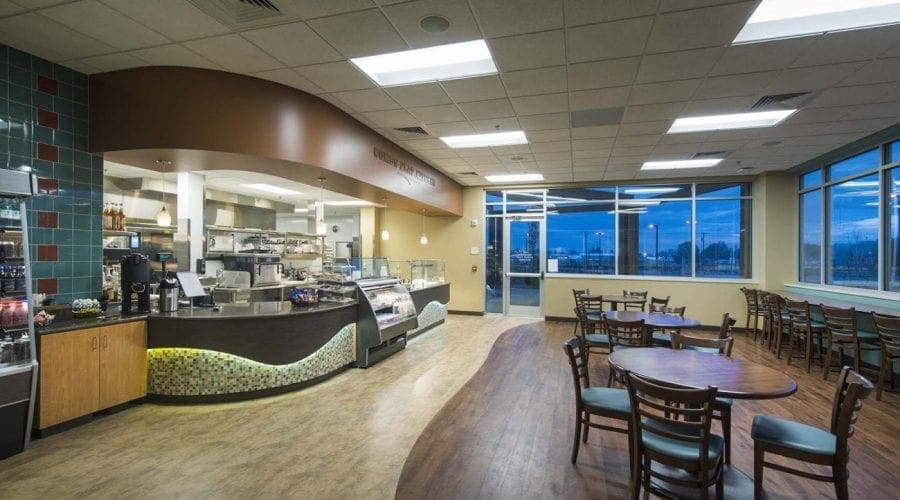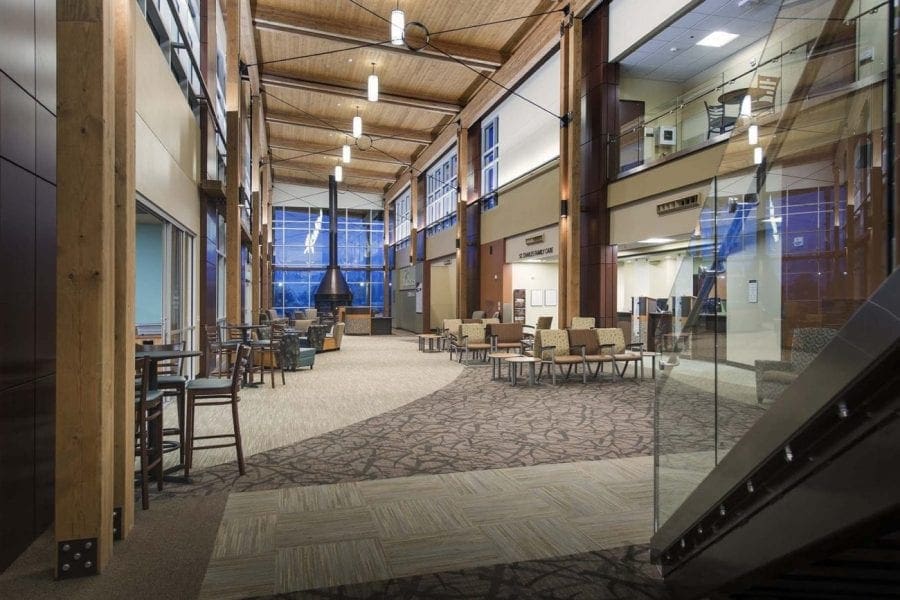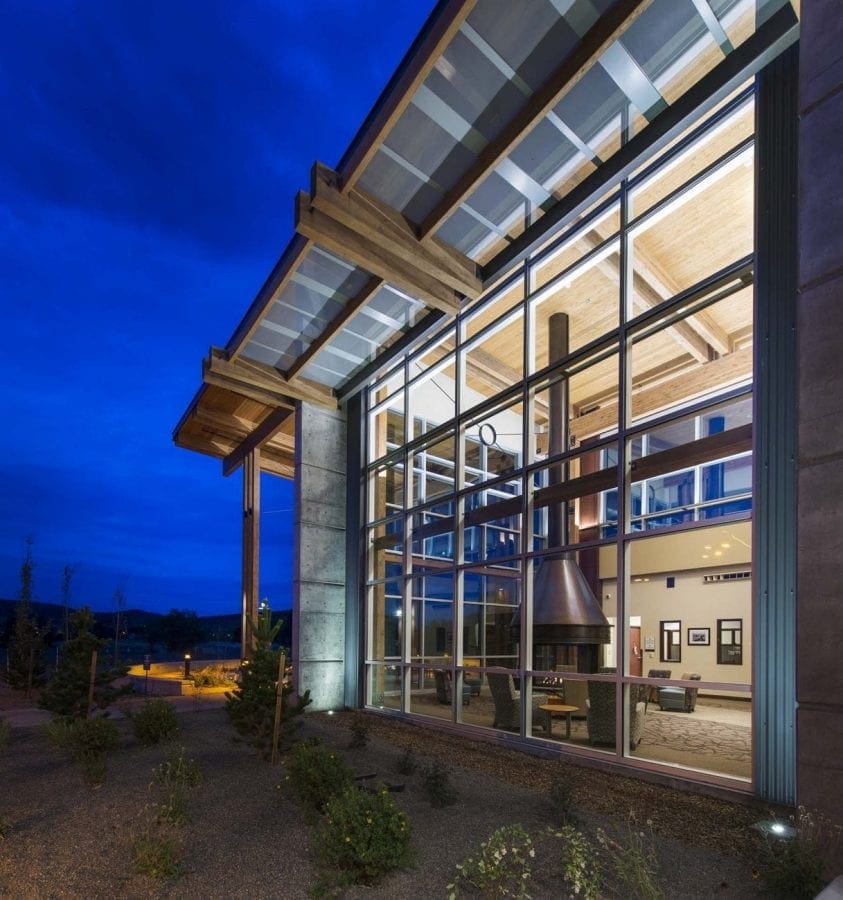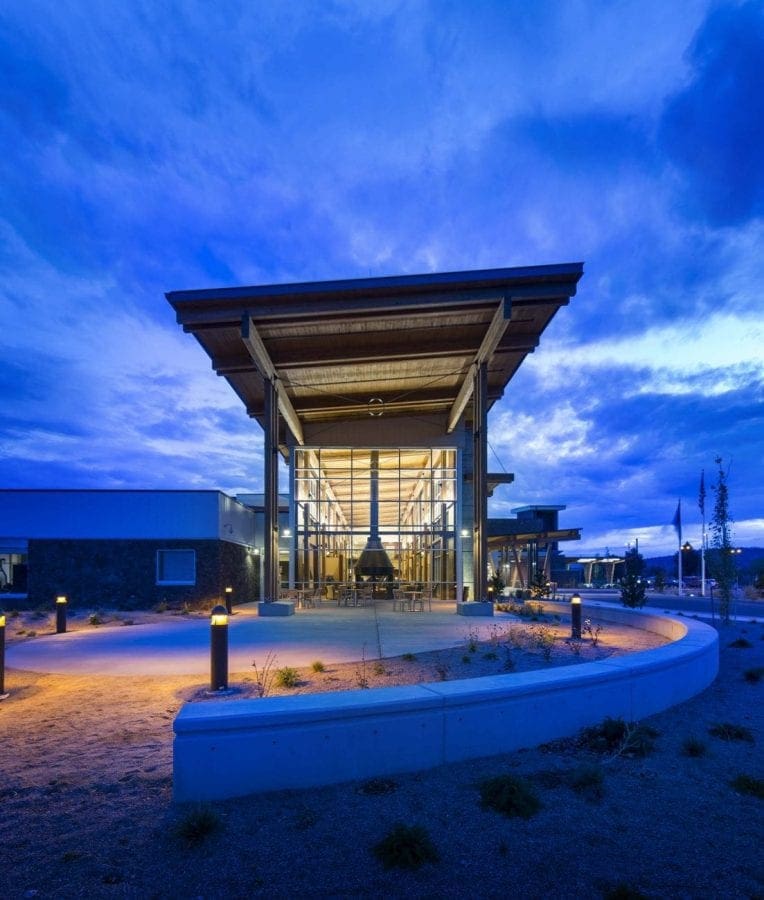



A two-story health and wellness campus replacement will facilitate the transition from episodic encounter based care to population health management. At the core is a primary care medical home supporting twelve primary care practitioners and visiting specialists co-mingled within two care team clinic pods.
The new facility is 30% smaller than the former with double the capacity for patient care. Patient processes and protocols were assessed and redesigned to enhance staffing efficiency and patient centric care. As a result an innovative shared ED, pre and post operative bays and high observation patient rooms were designed around a common central nursing core. The two OR and procedure room surgical suite is located adjacent to pre-op and recovery with imaging, lab and pharmacy strategically placed between the ED and clinics.
62,000
Prineville, Oregon