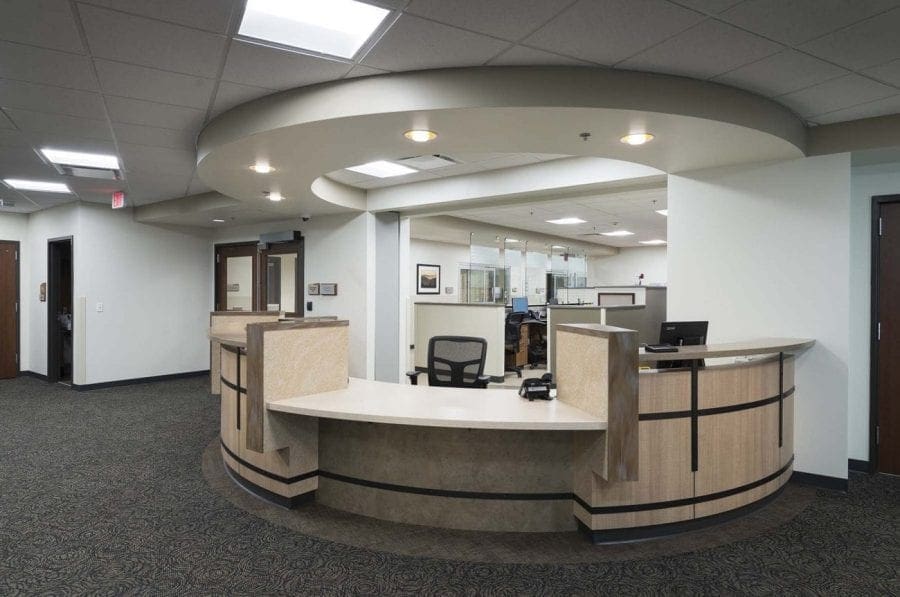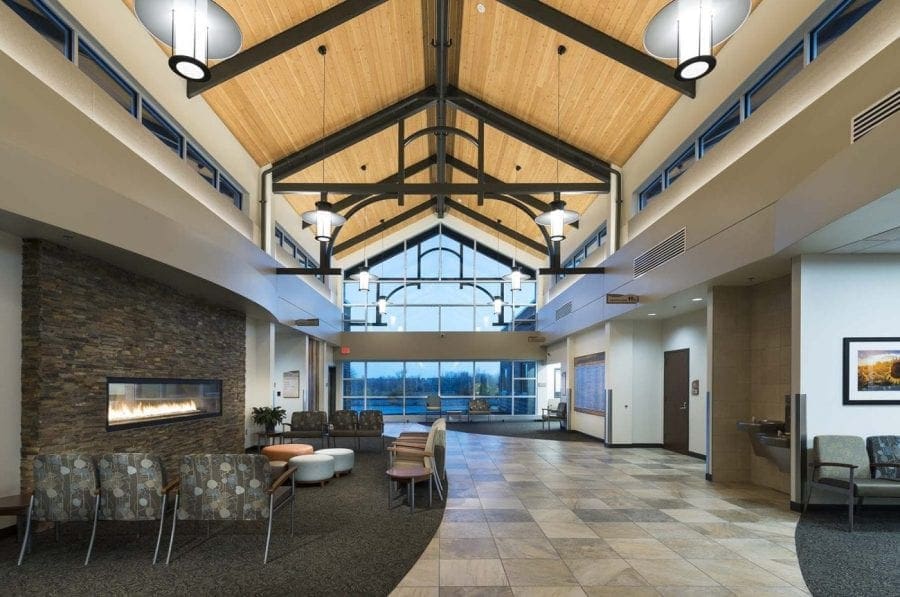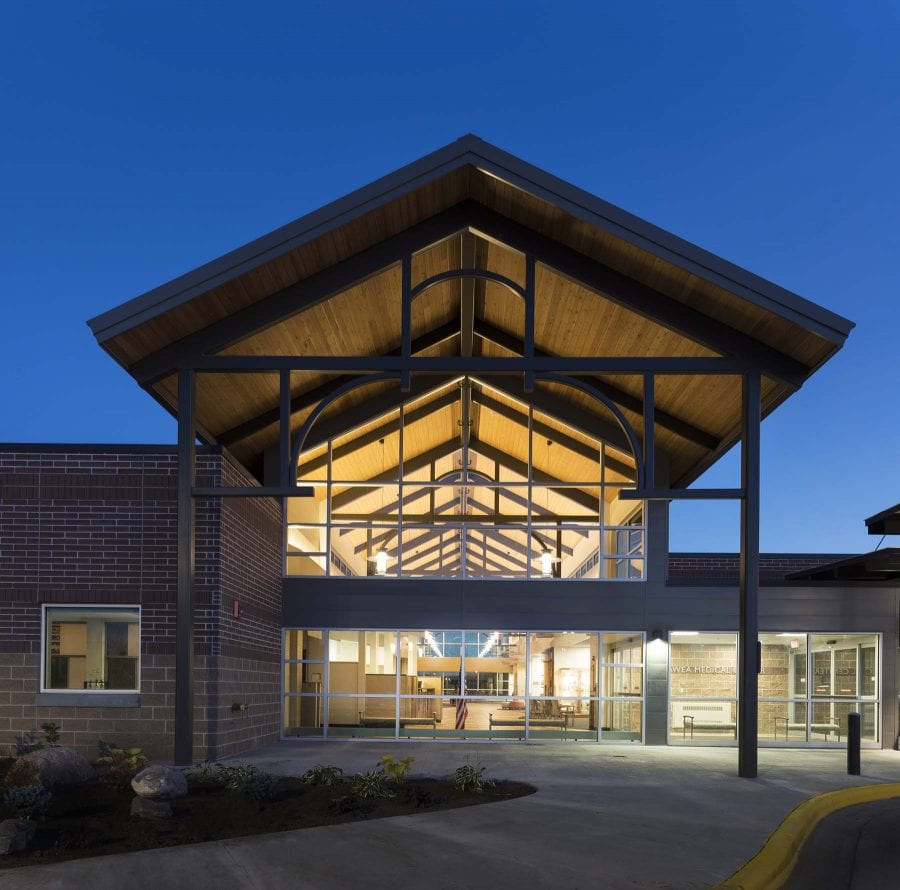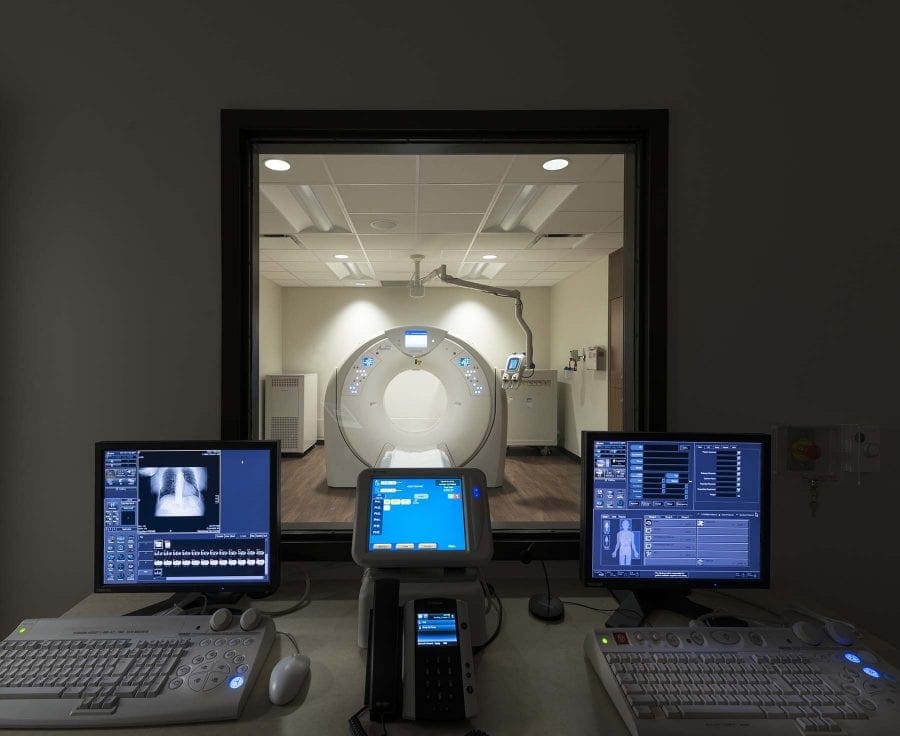



This 55,300 square-foot facility replaced the previous medical center, which was built in 1969. Eagerly anticipated by local residents, the new medical center expands the hospital’s care capabilities with updated diagnostic technology and expansions to the clinic, emergency room, and surgical area, while also supporting enhanced community outreach programs.
The hospital features a lean, patient-centered design that provides easy accessibility and navigation for comprehensive patient care. This new clinic provides a centralized clinical care team the space needed for timely, responsive, collaborative patient care by and between physicians, providers, nurses and technicians.
55,300
Hazen, ND