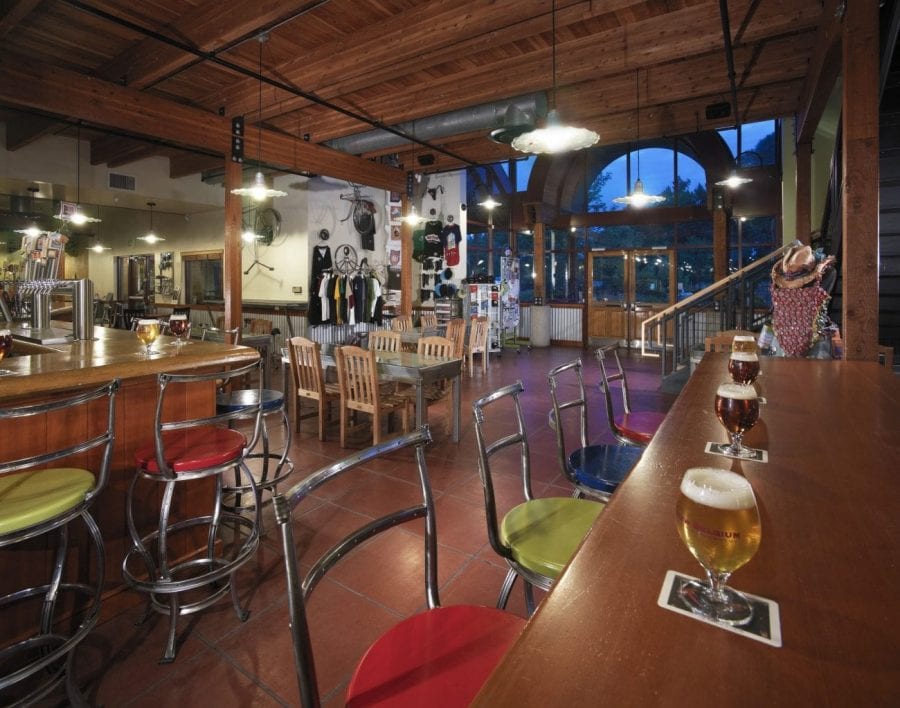
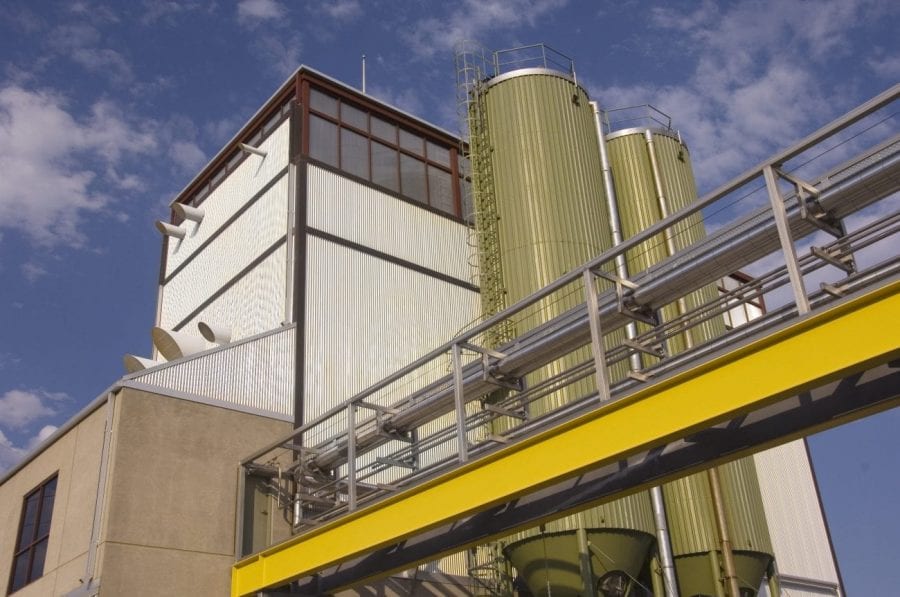
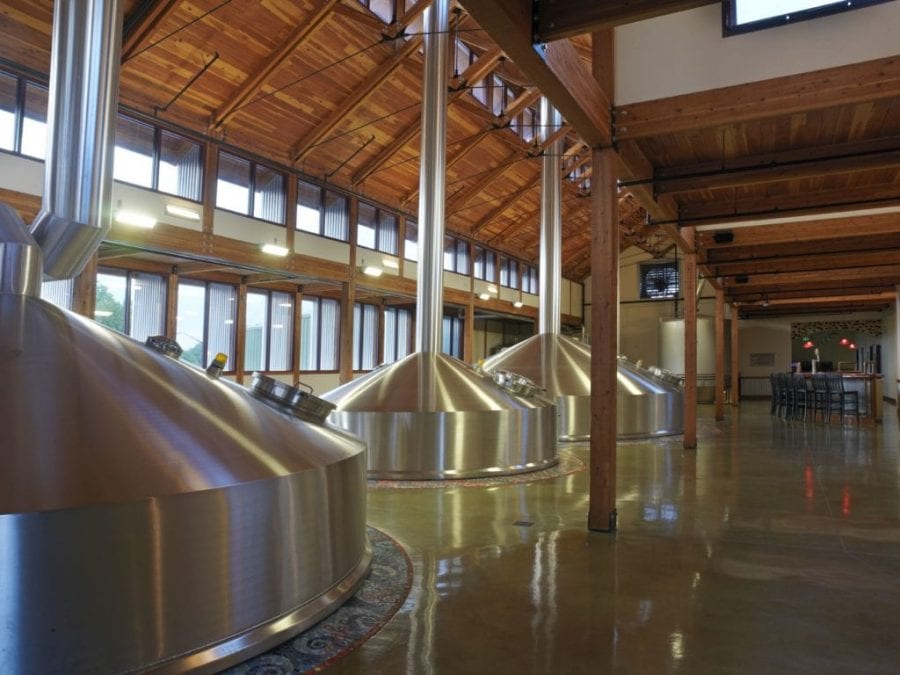
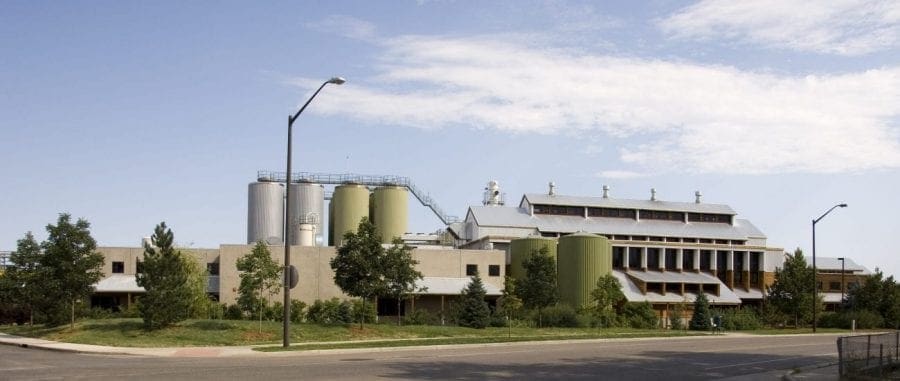
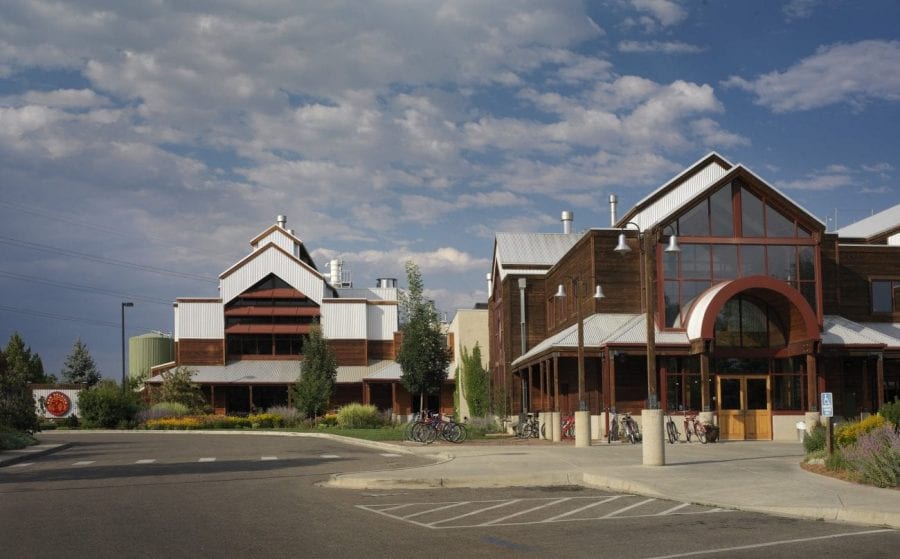
Since their original project, The Neenan Company has worked with New Belgium Brewing on the several facility improvements, renovations, and expansions, including:
The entire brewery campus, both interior and exterior, was built in a 3D animation and modeling program to explore expansion opportunities for their ever-changing site. This model-making technology allowed brewery leadership to visualize possibilities and options of design, cost, and scheduling before making a large investment.
112,000
Fort Collins, CO