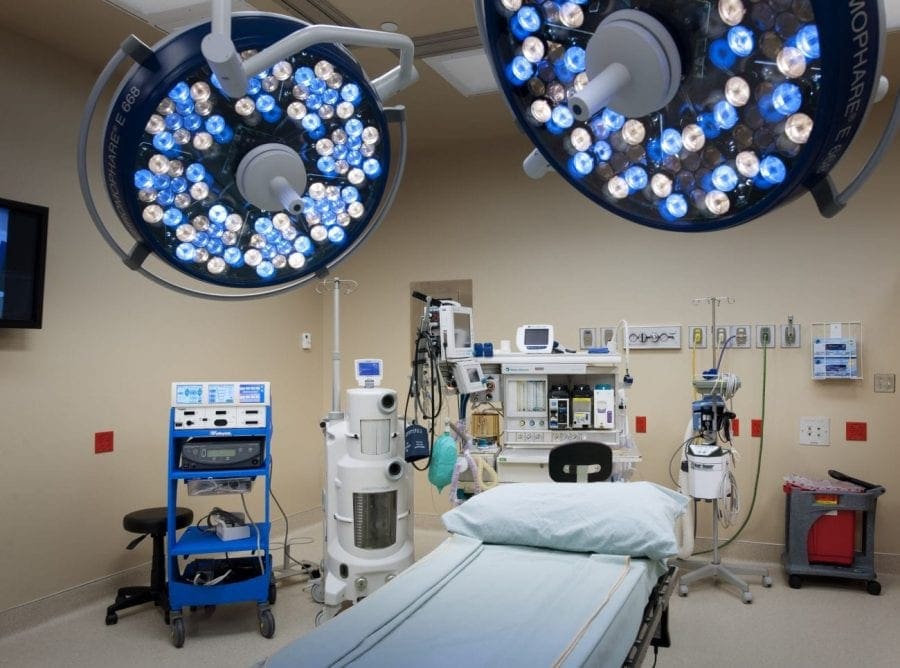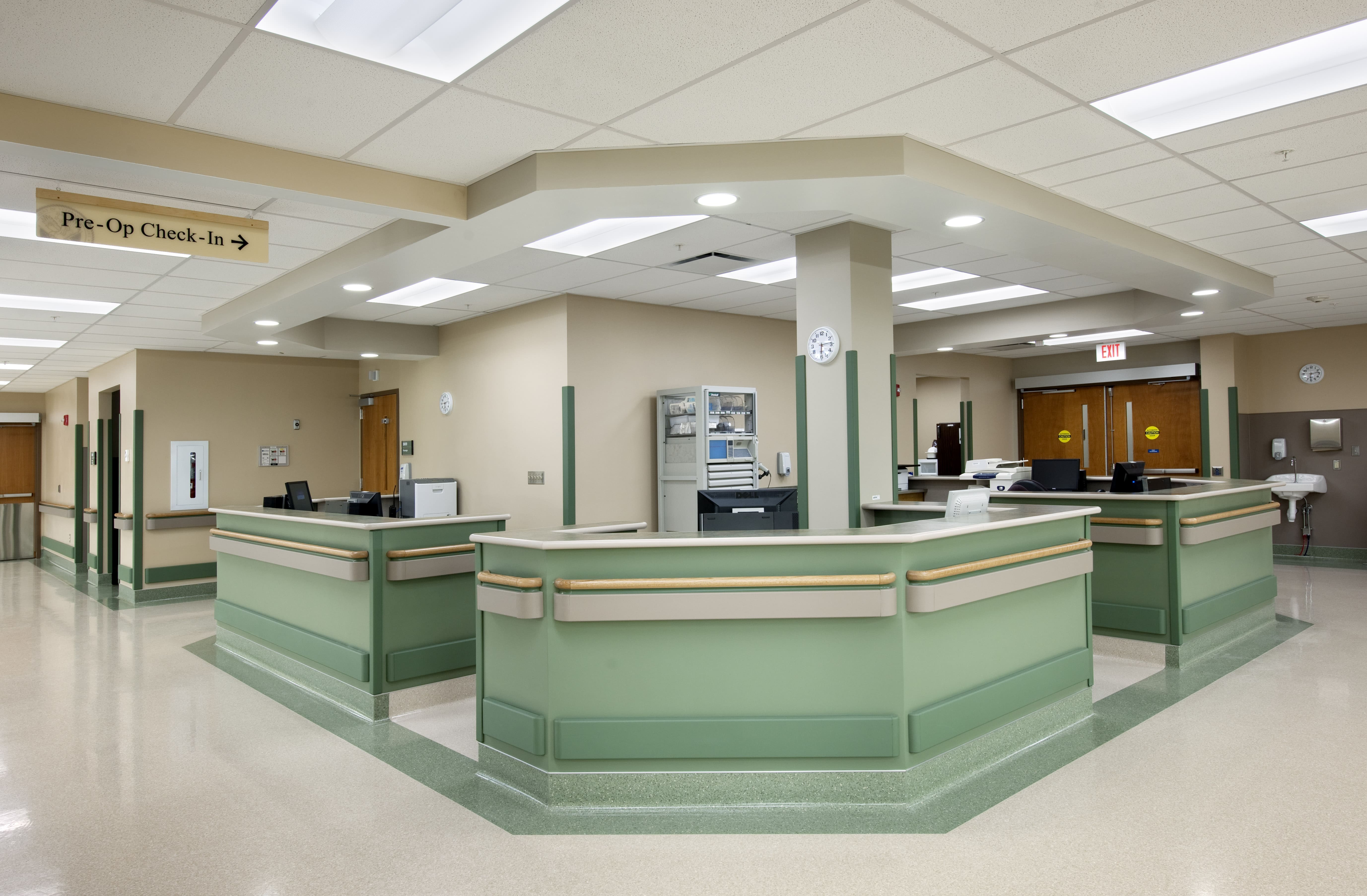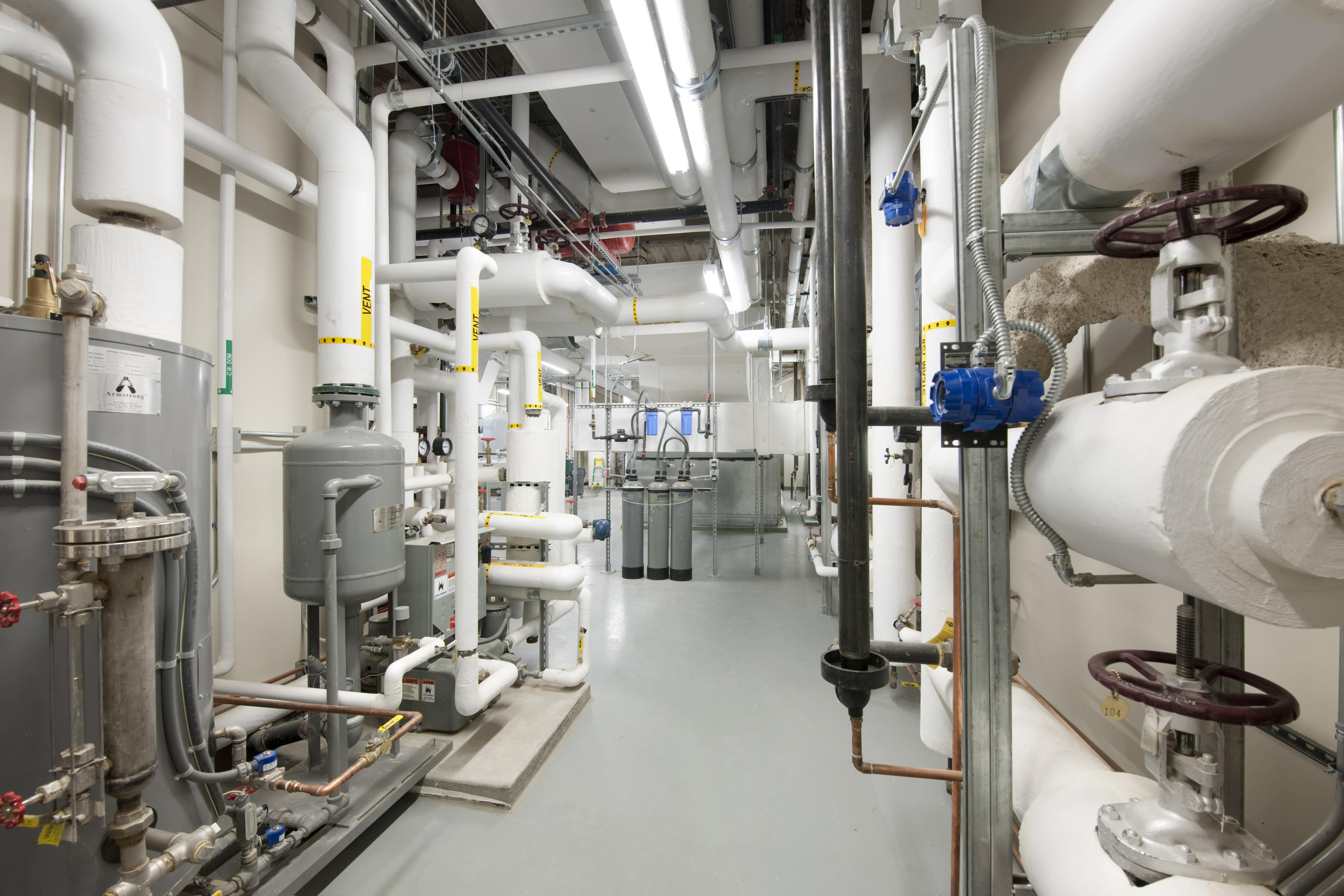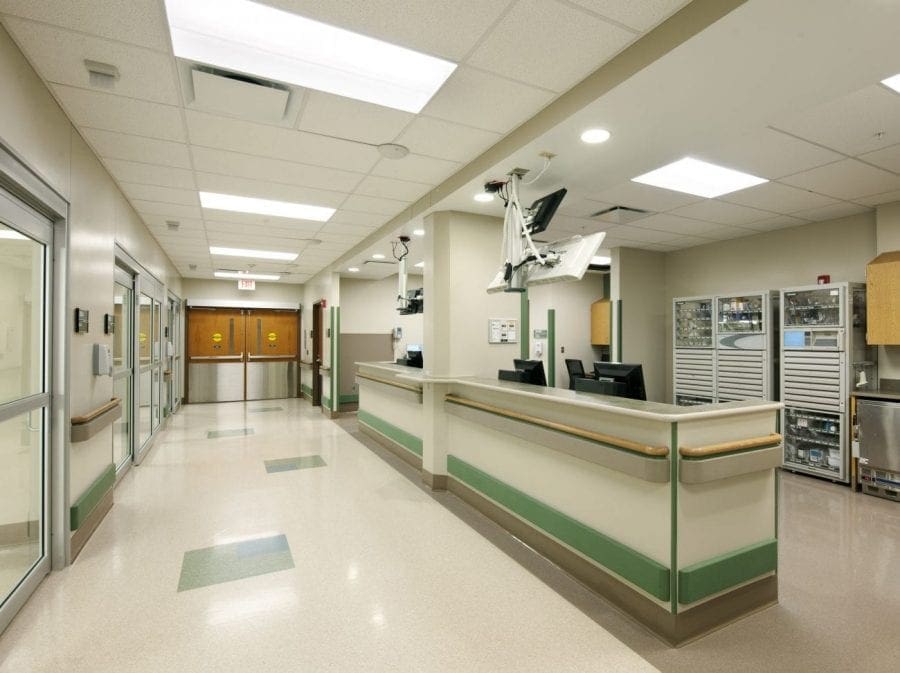



With their care facility for veterans growing at the average rate of 1,000 additional patients each year over the last three years, the Grand Junction Veteran’s Affairs Medical Center (VAMC) was struggling to meet the increasing demands for space, while also managing complexities created by having surgical areas situated in multiple locations throughout the hospital. Adding substantial square footage to the existing clinic, yet minimizing disruption to the patients and staff in the facility, was vital to maintaining the medical center’s high standards for quality.
Working with the U.S. Army Corps of Engineers, who facilitated the project on behalf of the U.S. Department of Veterans Affairs, The Neenan Company, in partnership with Ross and Baruzzini, designed and constructed a third-floor surgery center on top of an existing two-story wing of the VAMC. The addition replaced the older operating rooms in the facility, merged separate surgery areas into the new addition, and freed up space in the rest of the building to allow for future services to be added on the VAMC campus.
While the 31,000 square-foot addition was being built, the existing two floors below remained fully operational, requiring Neenan to proceed with the utmost attention to noise and fume mitigation, traffic flow and conscientious communication with the VAMC staff. In order to minimize surgical downtime and simplify a complicated process as much as possible, The Neenan Company also meticulously researched, documented and photographed each piece of equipment that would need to be moved into the new addition upon its completion.
31,000
Grand Junction, CO