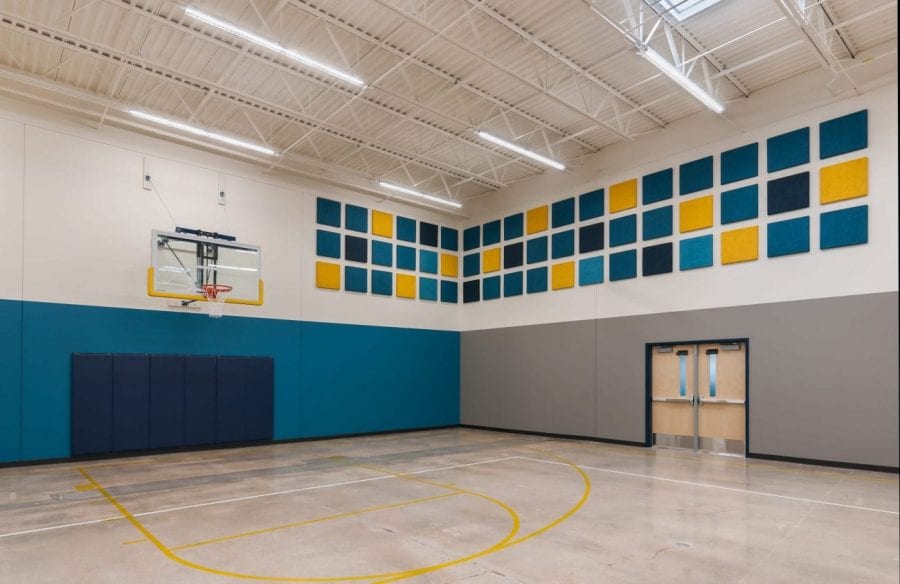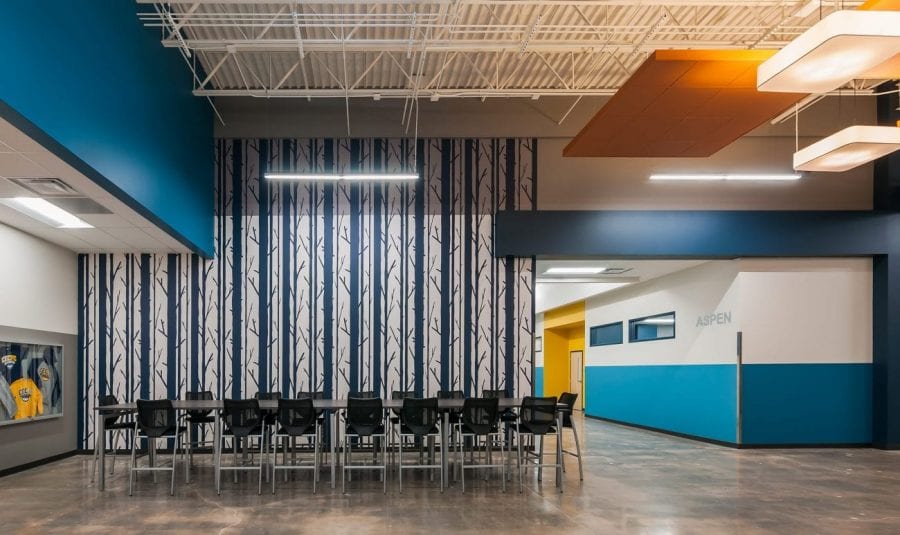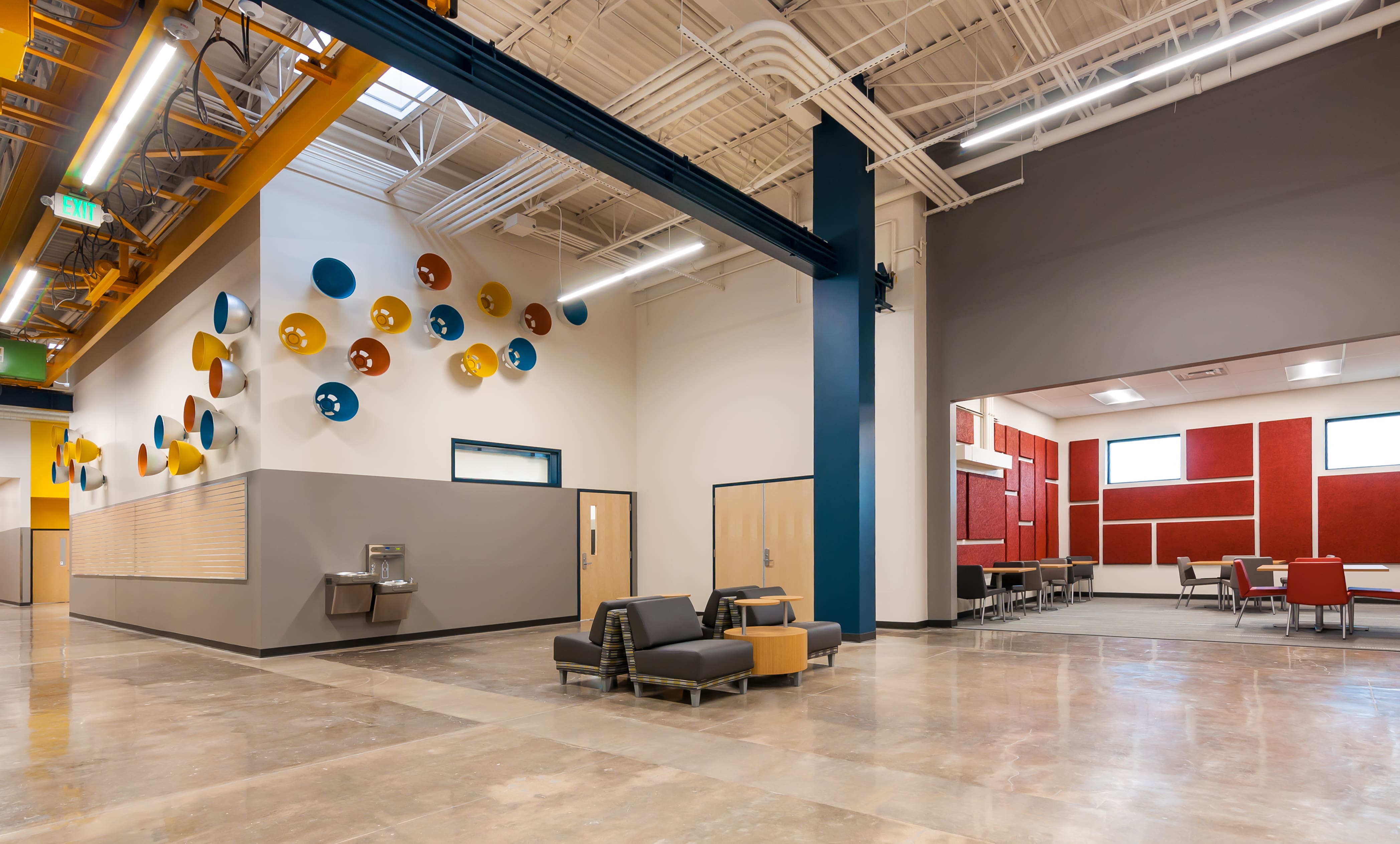


The 91,000-square-foot remodel is designed to house more than 30 teaching spaces, four science labs, farm-to-table kitchen, maker space (iNNOlab), art and music rooms, gym, bookstore, tutoring center, full health clinic, and 500-seat auditorium. Several open study spaces will also be available throughout the school to provide a college-like atmosphere. This will accommodate the college programs taught in the school through Front Range Community College and Aims Community College, and appeal to students during breaks between classes, which are designed into schedules as an added element of post-secondary readiness.
91,000
Fort Collins, CO