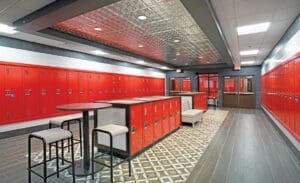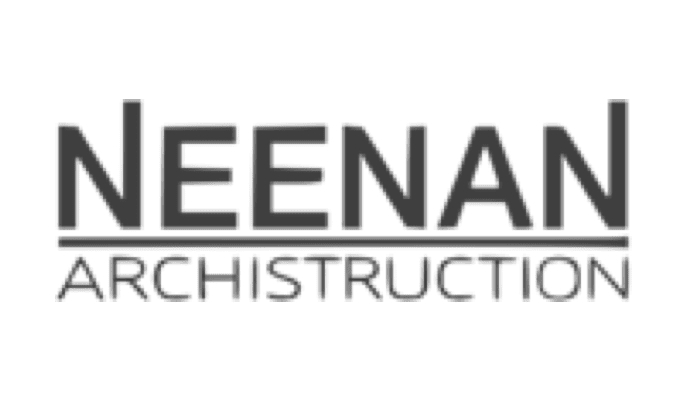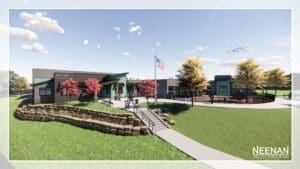
The Neenan Company, which is headquartered in beautiful Fort Collins, Colorado, has never been the typical architecture or building construction firm. We’ve fine-tuned and calibrated the entire process of government building planning, design, and construction to such a degree that we needed to trademark the process — thus, in 1997, we formally trademarked our process as Archistruction™.
We’ve developed an entirely unique process for building government spaces in the Rocky Mountain Region and across the country, and we’d like to invite you to learn more about what sets us apart from any other building design company in the nation. The entirety of the Archistruction process, from early planning stages to ribbon-cutting ceremony, stems from a single thought — “It’s not about the building, it’s about what the building enables you to do.”
It’s not totally uncommon for new clients from different branches of the government to come to us with little more than a vague idea of what they envision for their new government building to be able to accomplish. Our job at The Neenan Company is to transform your vision of what your ideal government facility could be and turn it into a tangible reality.
One of the unique aspects of the Archistruction Process is that it is totally all-encompassing, including the initial planning stages of government building design. You don’t need to come to us with a fully flushed-out idea — all you need is a tiny spark, and we’ll get the engine going to full-strength.
The planning phase of government facility building is vitally important. Without proper planning, a government building project can potentially crash and burn long before it even leaves the hanger. Here at Neenan, we understand the importance of beginning your government building project on the right foot, and our Archistruction Process has developed several tools to plan effectively. With Neenan, we can help your build in several ways:
The Neenan Company firmly believes that each branch of government is distinctive in its needs, and that their aspirations are unique. Your government building shouldn’t just reflect your goals, but rather, it should realize them. The design stage of your government facility build with Neenan is entirely collaborative, and totally unlike any other design process that you’re likely to encounter with other architecture firms in Colorado. The level of inclusivity and communication in our design process should far exceed your most wild expectations, and includes your entire staff community and committee members.
The design of your government space will be built upon the answers to these core questions:
The answers to these questions will help us to develop new ideas and options that can be presented and tested, along with budgets and schedules that correspond to each one. This collaborative design process will help us to accurately establish the character of the government facility that you would like designed, and further evolve the site plan overall and the building plan in particular. Knowing what major systems need to be incorporated early on helps us to more accurately estimate all of the factors that will come into play during our government build project with you.
Although it may be tempting to immediately begin the construction phase of a government facility building project, the Neenan Archistruction Process includes an additional step to ensure that the values of your project are being met to your expectations. Every government building will have different short and long-term goals. Some of our clients desire to emphasize a responsible initial cost to their build, while others desire to put more value on low-cost maintenance. We encourage each of our government clients to determine what they value most in this regard to their facility, and allow them to define the value of their project. Our expertise in the area allows us to offer many different options in regards to best finishes, systems, and even how to furnish and decorate your government facility.
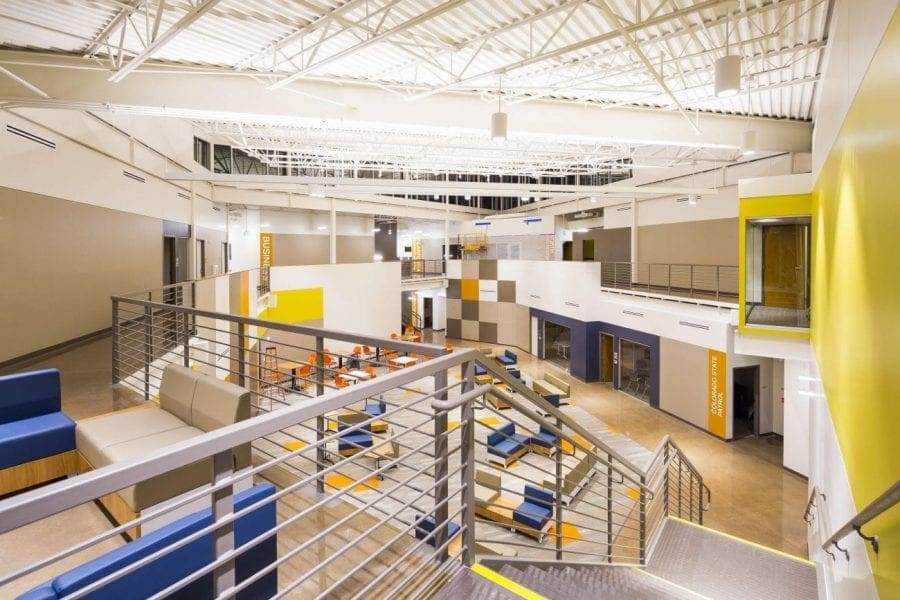
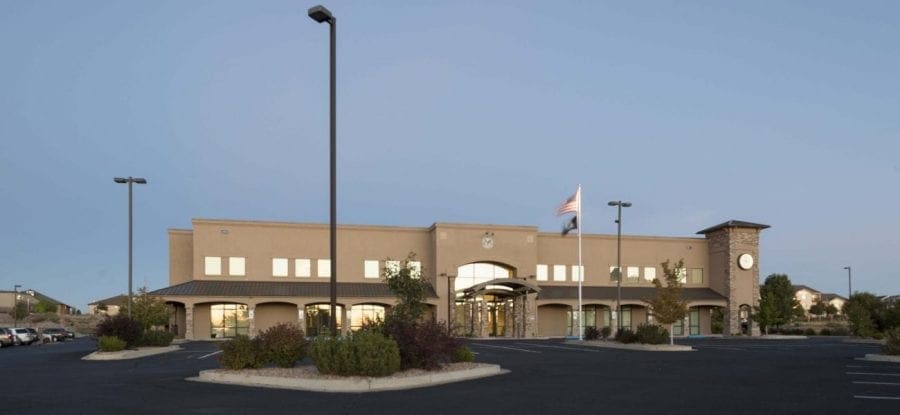
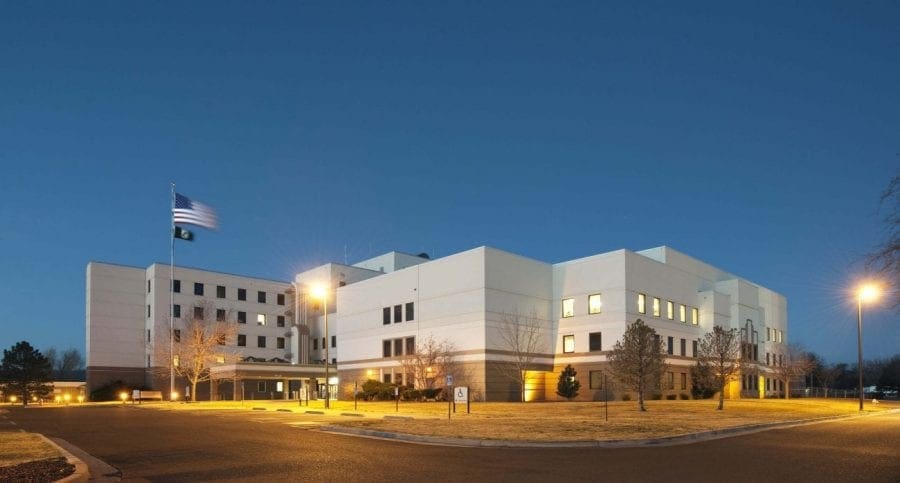
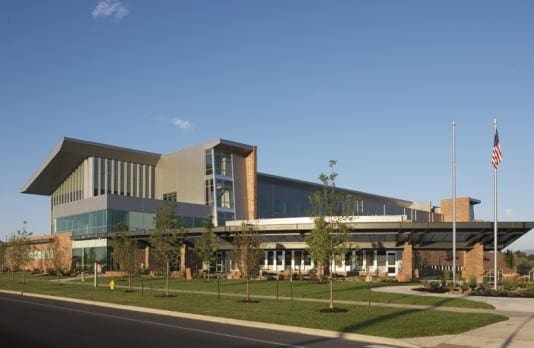
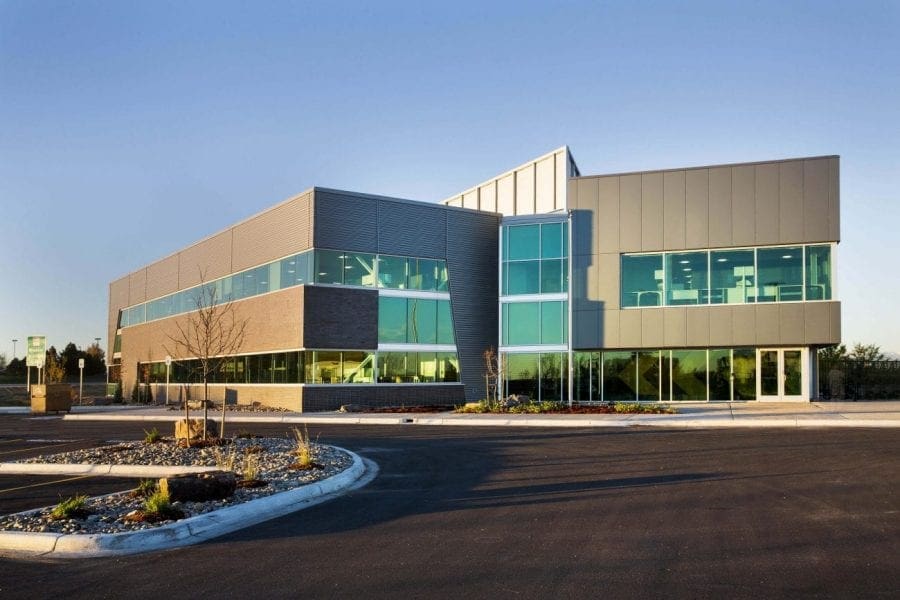
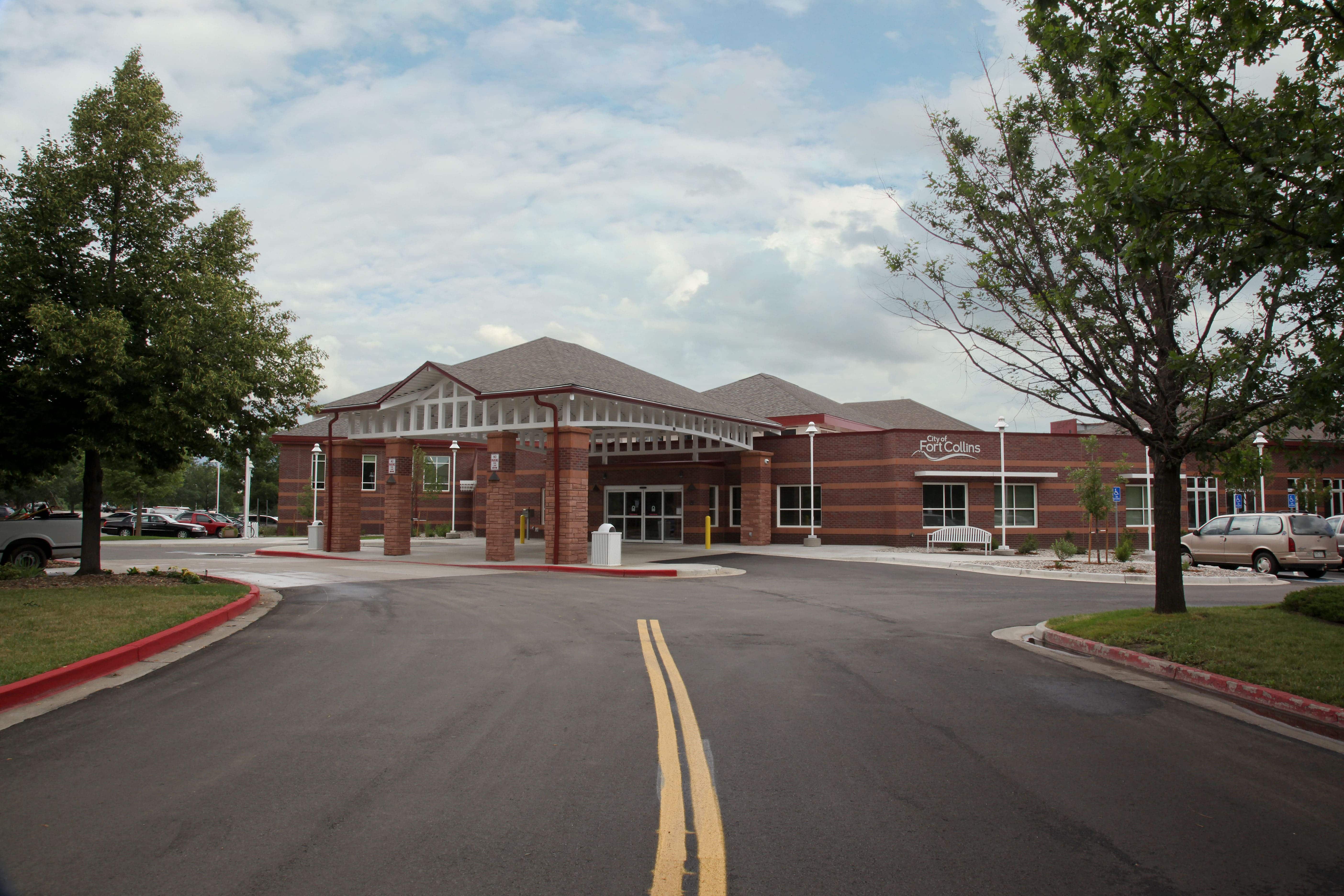
The entirety of the pre-construction phase is based on a principle called “target costing.” This is an approach to design that specifically incorporates cost as a factor, the ultimate goal being to minimize waste and create value in your building. The problem that many clients tend to encounter when they work with separate design and construction companies is that each side of the equation wants to present the option that most benefits themselves and their own self-interests. The result of this conflict of interests is potentially wildly inflated costs that can balloon the price tag of your government facility build, and cause taxpayer funds to be used unwisely. Our collaborative design process totally eliminates this conflict of interest, aligning cost and value, and keeping your best interests as our main focus.
The direct interaction and cooperation between our construction and design teams begins the day that you sign with The Neenan Company, and doesn’t conclude until after your project is completed. Not only are all of our designers, pre-construction managers, and project managers all in-house, they are literally positioned together for the duration of your project. This provides ample opportunity for natural interaction and communication, and is unique to the Archistruction Process.
Our design team is not contractually obligated to work with our construction team — instead, they are two arms of the same body structure. The two teams have shared interests, which also happen to be your interests. Each of the members of our design team that are assigned to your project are in communication with the field superintendent on a daily basis, and attend all meetings that we have with your building committee. Our design team is present to work with the construction team to develop all options that increase your project’s value, as well as to review the construction quality regularly.

We include an unprecedented amount of open communication and facilitate feedback through any channel between ourselves and the owners of our government builds. In addition to welcoming communication through any channel, we take the liberty to set up regular meetings and times for project reviews. These review meetings can include, but aren’t limited to:
The Neenan Company is headquartered in Fort Collins, Colorado, and as such, we have a special place in our hearts for the Rocky Mountain Region. We’re not tethered to Colorado, however, and have completed many outstanding and successful commercial, educational, government, and healthcare projects across the country! We’ve tackled everything from music venues and breweries to hotels and police headquarters. We hope that our entrepreneurial spirit encourages you to contact The Neenan Company today and begin the Achistruction™ Process of turning your government building vision into a reality. We’re able to accomplish that task in a way that is completely revolutionary and unlike anything you would ever have anticipated.

