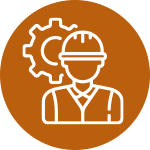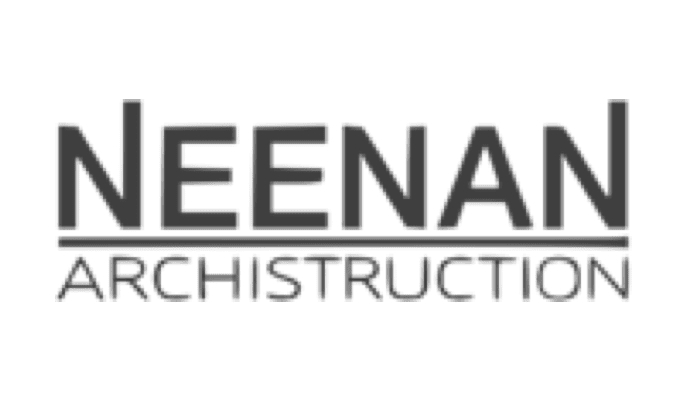When we started our company, we knew we wanted to take a different approach to architecture and construction — which is why we coined the term Archistruction™. There are architects, designers, and construction contractors, but we wanted to build a team where all of these different professionals worked hand in hand to achieve the client’s vision. Typically, these groups work independently, each with their own contractual obligations and serving their self-interests. Archistruction™ is a different way to build. It is a holistic approach to your vision that includes everything from start to finish. Beginning with development, followed by design, and finally constructing the building you’ve envisioned. If you’re looking for an architecture firm for your San Francisco healthcare facility, look no further than Neenan Archistruction™.

Design

Architecture

Construction

Collaboration
Our goal is to bring the national healthcare experience to local markets in San Francisco and across the country. We’ve completed more than 200 healthcare projects and will work with you to create an innovative, cutting-edge design. We can help improve care, staff efficiency while optimizing your spaces and attracting new patients. Our archistruction™ process can be applied to everything from community health centers to hospitals, surgery centers, and ambulatory facilities. Enhance performance, improve care, and build market share with Neenan Archistruction™. Contact us today in San Francisco.
Our goal is to bring the national healthcare experience to local markets in San Francisco and across the country. We’ve completed more than 200 healthcare projects and will work with you to create an innovative, cutting-edge design. We can help improve care, staff efficiency while optimizing your spaces and attracting new patients. Our archistruction™ process can be applied to everything from community health centers to hospitals, surgery centers, and ambulatory facilities. Enhance performance, improve care, and build market share with Neenan Archistruction™. Contact us today in San Francisco.
Not every client comes to us at the same point in the building process, and in fact, it is very common for people to come to us when they’re at square one. We’ll help you turn your idea into a workable project, taking each step with care and attention to bring your vision to reality. We can do everything from helping you find a building site or assessing a building you’re seeking to buy to developing a master plan for your building project and finding dependable sources of capital.
Our team provides a wide range of services for our clients, and our holistic approach means that we help in whatever way we can! Every step is a collaborative process, and we utilize our expertise to provide you with the tools you need for a successful project. We can help with:
Our collaborative design process is what sets our architecture and construction firm apart from others in the industry. We have the highest standards for inclusivity and communication and strive to exceed your expectations from the moment you contact us. During the collaborative design process, everyone who will be affected by the project will be involved in the presentation of new ideas and options, from the staff to the board members. We take everyone’s needs and ideas into account through testing, budget proposals, and scheduling. While this level of involvement is unique, we know that it’s what ensures that your vision becomes a reality.
The collaborative design process involves a series of meetings and check-ins that helps establish the character and feel of the building you would like designed as well as the necessary functionality and building plan. When we know from the beginning what major systems need to be implemented in your healthcare facility, we can more accurately estimate and anticipate the factors that will come into play throughout the project. Collaboration continues throughout the entire project, both between our firm and the client as well as within our company among various design and construction professionals.

The more information we compile upfront, the easier it is to budget for the scope and scale of your project.

Every decision we make together is based on the values we’ve determined together. We’ll help you weigh decisions such as material costs, schedules, and more.

We will always be transparent in our processes, including how we bid out work packages.
During the construction process, you’ll find that not only are our designers, preconstruction managers, and project managers all working under the same roof, they work together during the project. This is unique to the Neenan’s Archistruction™ process, and you can think of our designers and construction team as two arms of the same body. It is a true partnership, and members of our design team communicate with the field superintendent daily. We also welcome owner feedback and communication and have regularly scheduled meetings to discuss cost, constructability, schedules, and more.
At the end of the day, our goal is to help your San Francisco healthcare company function at its absolute best. Our archistruction™ process is a powerful alchemy, and, over the years, has turned many visions into gold. We’ve worked with countless clients to transform their healthcare facilities into something special.
With Neenan Archistruction™, you’ll work with an integrated team of highly trained development, design, and construction professionals to create a space that functions better than you thought possible. We have experience with a wide range of builds and industries, including education, government, commercial, and healthcare.
