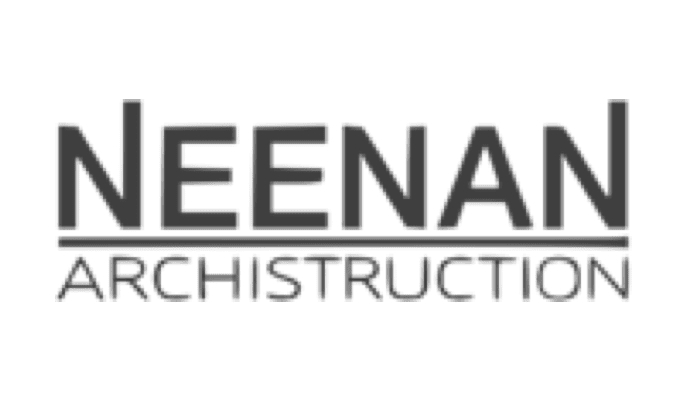When we began our architecture firm, we knew we wanted to do something different. Our vision was to create an approach to building that combined architecture and construction under one roof. It’s called “archistruction,” and we coined the term in 1997 because there wasn’t a word for what we did. Since then, we’ve helped clients across the country turn their vision into a reality. Discover the Neenan Archistruction™ difference, and let us create your Atlanta healthcare facility, from start to finish.

Design

Architecture
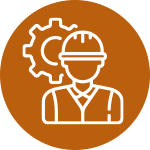
Construction

Collaboration
We’ve completed more than 200 healthcare facilities, ranging from community health centers to hospitals, surgery centers, and ambulatory facilities. Our goal is to help you improve your healthcare delivery, and we do so with innovative, cutting-edge design. We work with you to improve care, streamline flow, build market share, and create places where providers love to work. Whether you’re looking to transform or expand your existing building or are creating entirely new construction, our team can handle the job.
Not every client comes to us with the same starting point, but we’re here to provide the forward momentum needed to get the job done. Sometimes, our clients come to us with very vague ideas, and we’re able to turn that dream into a reality. We’ve helped hundreds of clients with their building projects and can help with everything from finding a building site to creating a budget, finding dependable sources of capital, formulating a master plan, and more. Ready to get started? Contact Neenan Archistruction™ in Atlanta!
Because we have such a diverse group of professionals on our team, we’re able to find creative solutions to your problems. Here are just a few of the things we can do for you:
If you’re having any of these issues — or anything else that’s getting in the way of your building project — our team can help. Contact us in Atlanta to get started.
Our unique collaborative design process is what sets us apart from other architecture firms or construction management professionals. It’s unlike anything you’ll see in the industry. We strive for inclusivity and communication standards that exceed your expectations, and our collaboration starts from the moment you contact us and sign your contract. During the collaborative design process, new ideas and options for your build are presented and tested, along with budgets and schedules for the project. This process includes your entire staff community and board members so that everyone who will be affected by the build will have input. We gather this feedback to ensure that the finished project meets your needs and your vision.
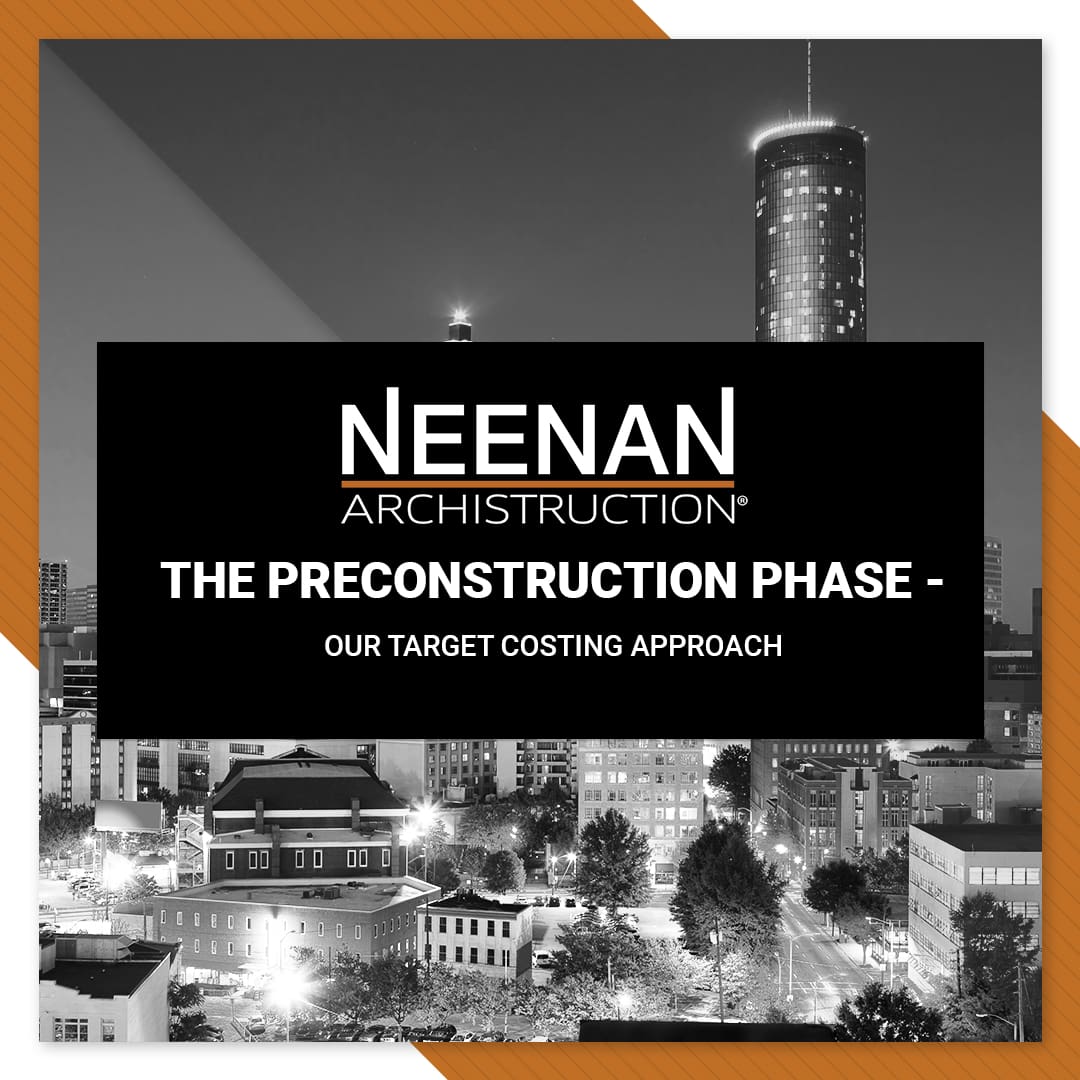
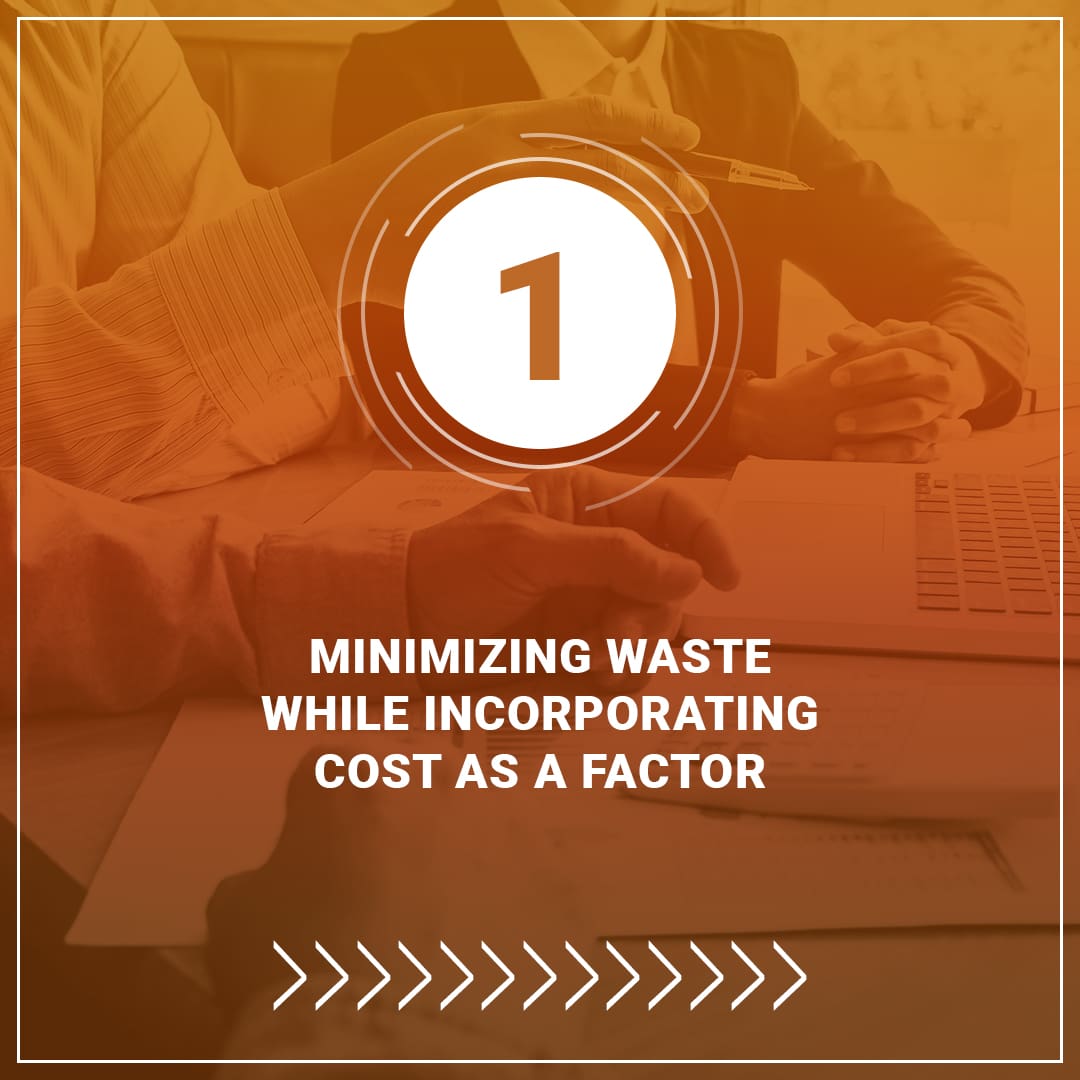
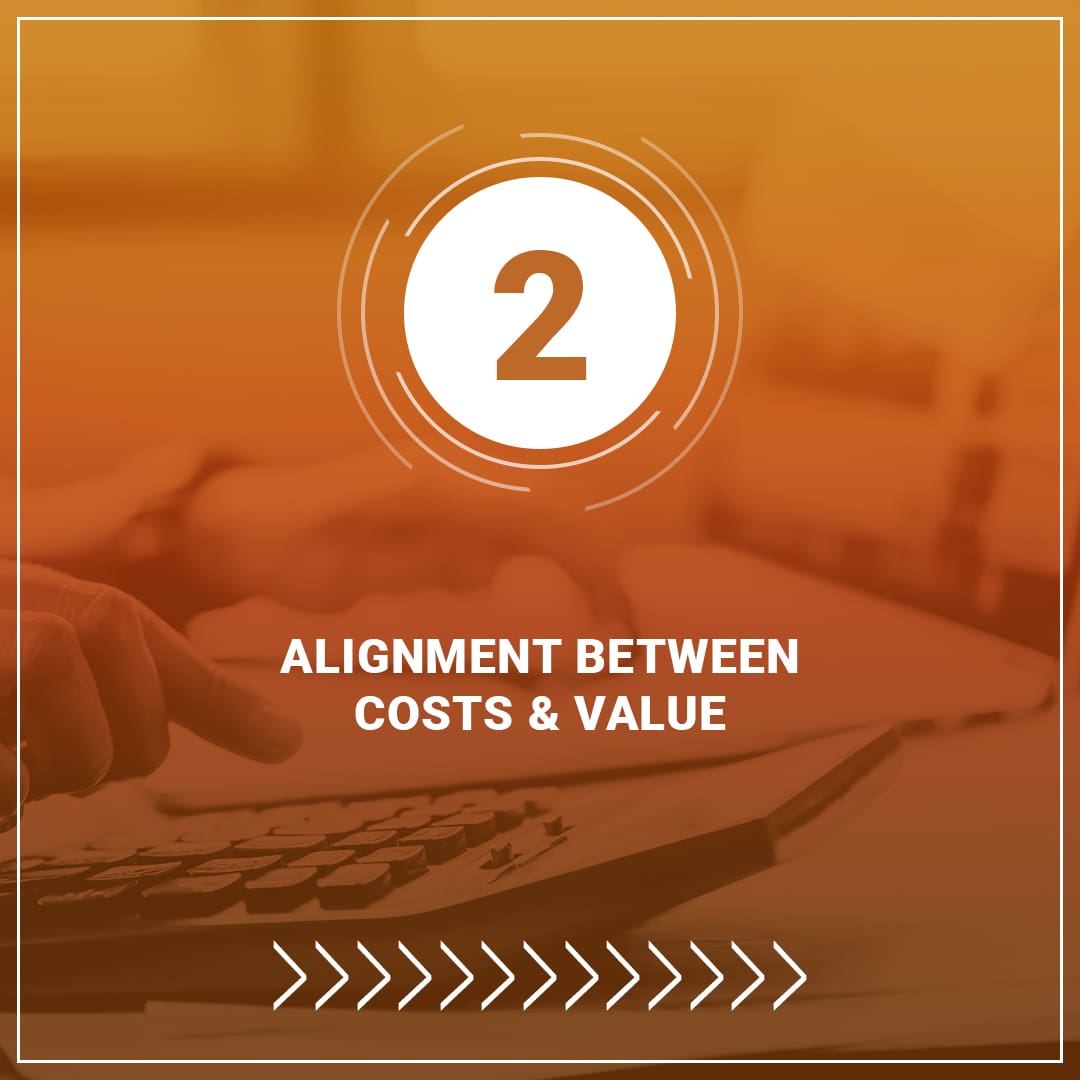
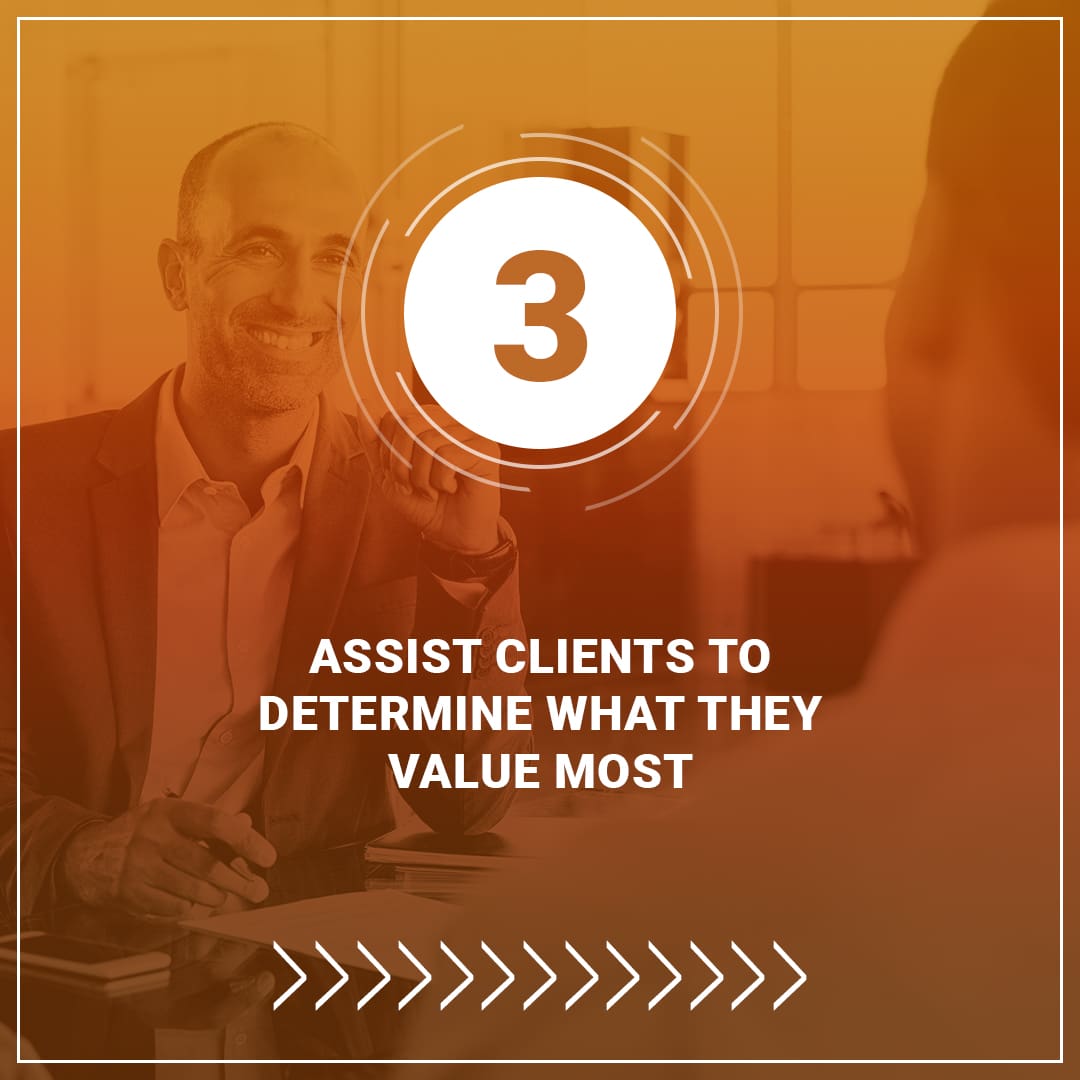
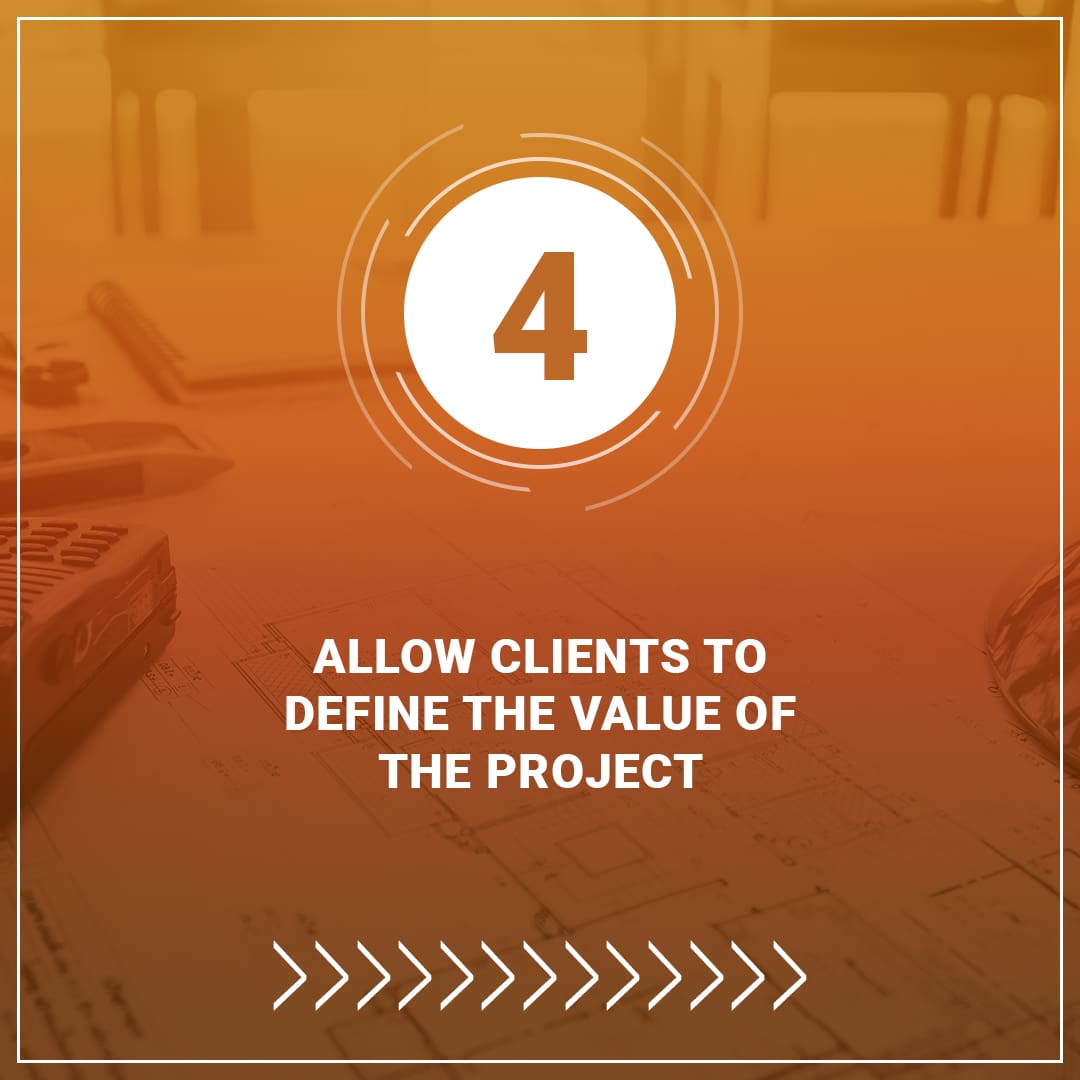
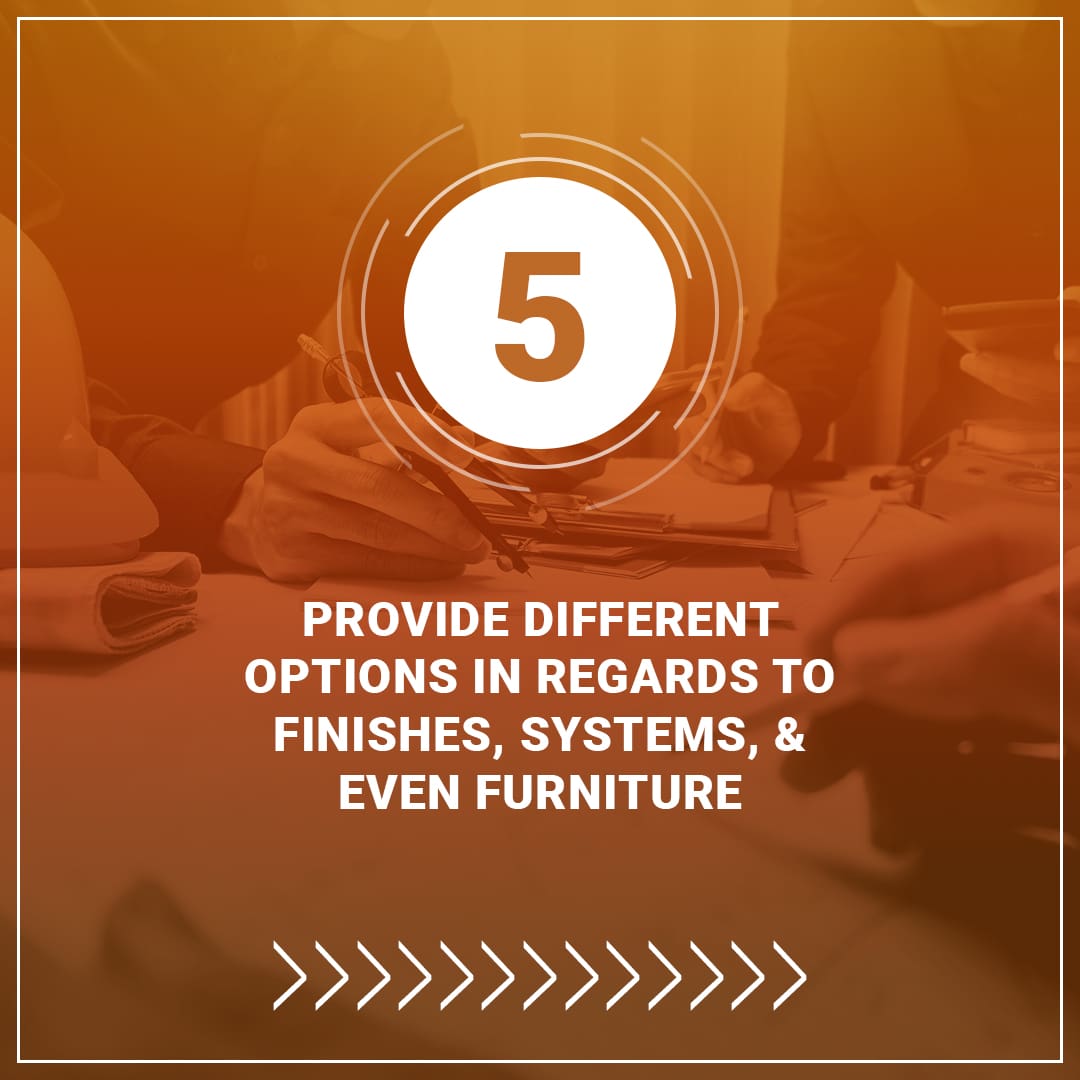
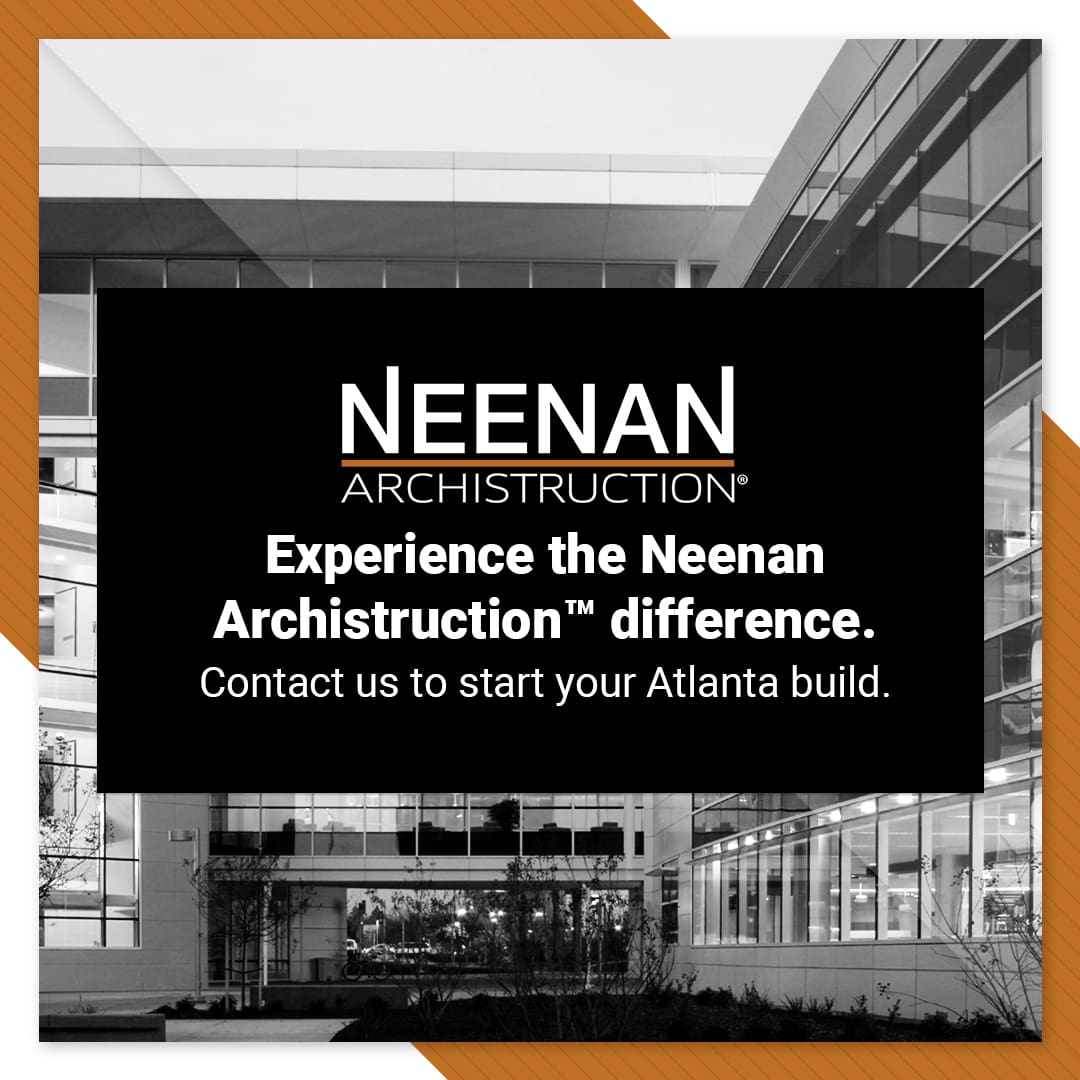
Throughout the project, we will schedule a series of meetings and check-ins to help establish the character of the building as well as the site and building plans. Because we have an integrated architecture and design team, we’re able to more accurately estimate all of the factors that will come into play during the project. We’ll understand the major systems that will need to be implemented as well as the overall scope and goals for the project.

The more information we compile upfront, the easier it is to budget for the scope and scale of your project.

Every decision we make together is based on the values we’ve determined together. We’ll help you weigh decisions such as material costs, schedules, and more.

We will always be transparent in our processes, including how we bid out work packages.
The interaction and collaboration between our construction and design teams continue through the pre-construction and construction stage of the process. Our designers, preconstruction managers, and project managers all work under the same roof and sit together during the project. This leads to unprecedented collaboration. You can think of our designers and construction team as two arms of the same body, working together to support your interests. Members of our design team communicate with the field superintendent daily and are present to help develop options and increase project value.
We have completed more than 200 healthcare facilities across the nation, and we would love to help make your vision a reality. With Neenan Archistruction™, you’ll have open communication and feedback throughout the process, and we will truly work as a team to ensure that your project is completed to the highest quality standards.
The Archistruction™ process turns clients’ visions into gold. Although it is a process, archistruction™ is more an experience than anything. If you choose to partner with us for your Atlanta build, you’ll work with an integrated team of highly trained development, design, and construction professionals to create a space that fits your values and needs. To get started, contact our team.
